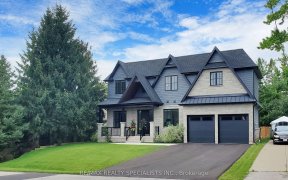
505 Patricia Dr
Patricia Dr, South West Oakville, Oakville, ON, L6K 1L9



Rare Opportunity! Huge 89 X 126 Ft Corner Lot With Mature Trees. Great Location In South West Oakville, Surrounded By Multi Million Dollar Homes. Private Fenced Yard With Inground Concrete Pool. Minutes To Lake Ontario & Downtown Oakville. House Is Being Sold In "As Is" Condition. Seller Willing To Rent Back On Short Term. Zoning: Rl3-0....
Rare Opportunity! Huge 89 X 126 Ft Corner Lot With Mature Trees. Great Location In South West Oakville, Surrounded By Multi Million Dollar Homes. Private Fenced Yard With Inground Concrete Pool. Minutes To Lake Ontario & Downtown Oakville. House Is Being Sold In "As Is" Condition. Seller Willing To Rent Back On Short Term. Zoning: Rl3-0. 35% Maximum Lot Coverage. *Interior Photos Will Be Uploaded On Friday* Inclusions: Refrigerator, Dishwasher, Gas Stove, Washer, Dryer, All Electrical Light Fixtures, All Pool Equipment (As Is). Rental Equipment: Hot Water Heater.
Property Details
Size
Parking
Build
Rooms
Family
23′7″ x 17′3″
Dining
18′0″ x 11′8″
Kitchen
14′11″ x 9′1″
Br
13′10″ x 10′9″
2nd Br
14′11″ x 10′9″
3rd Br
11′10″ x 10′7″
Ownership Details
Ownership
Taxes
Source
Listing Brokerage
For Sale Nearby

- 1,100 - 1,500 Sq. Ft.
- 5
- 2
Sold Nearby

- 4
- 3

- 4
- 2

- 700 - 1,100 Sq. Ft.
- 3
- 1

- 1,100 - 1,500 Sq. Ft.
- 3
- 2

- 1,100 - 1,500 Sq. Ft.
- 4
- 2

- 4
- 4

- 2,500 - 3,000 Sq. Ft.
- 4
- 4

- 11500 Sq. Ft.
- 5
- 2
Listing information provided in part by the Toronto Regional Real Estate Board for personal, non-commercial use by viewers of this site and may not be reproduced or redistributed. Copyright © TRREB. All rights reserved.
Information is deemed reliable but is not guaranteed accurate by TRREB®. The information provided herein must only be used by consumers that have a bona fide interest in the purchase, sale, or lease of real estate.






