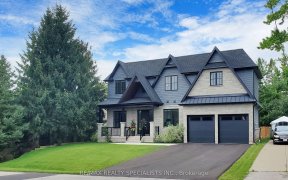
505 Brookside Dr
Brookside Dr, South West Oakville, Oakville, ON, L6K 1R4



Newly Built 3,300+ Sq Ft Home Backing Onto Neighbourhood Park Boasts The Best Of Modern Design. From The Moment You Arrive You'll Note The Meticulous Nature Of This Build,An Understated Modern Exterior With Subtle Attention To Detail Opens To An Interior That Is At Once Spacious & Airy Yet Inviting & Rooted In Its Timeless D?cor.Soaring...
Newly Built 3,300+ Sq Ft Home Backing Onto Neighbourhood Park Boasts The Best Of Modern Design. From The Moment You Arrive You'll Note The Meticulous Nature Of This Build,An Understated Modern Exterior With Subtle Attention To Detail Opens To An Interior That Is At Once Spacious & Airy Yet Inviting & Rooted In Its Timeless D?cor.Soaring 20' Ceilings And Custom 4' Wide Walnut Staircases Are The Backbone Of This Home's Striking Interior. A Minimalist Ethos With Emphasis On Quality Materials And Craftmanship Heated Bathroom Floors,Tempwine Cellar, Automated Blinds, Heated Lower Level, Top Of The Line Appliance Package. Virtually Staged Home Theatre Incl. Screen.
Property Details
Size
Parking
Build
Rooms
Foyer
9′5″ x 11′8″
Office
12′5″ x 13′1″
Dining
10′2″ x 17′3″
Kitchen
9′3″ x 14′6″
Great Rm
48′6″ x 63′3″
Br
14′4″ x 14′9″
Ownership Details
Ownership
Taxes
Source
Listing Brokerage
For Sale Nearby

- 1,100 - 1,500 Sq. Ft.
- 5
- 2
Sold Nearby

- 3
- 3

- 5
- 6

- 2,500 - 3,000 Sq. Ft.
- 4
- 3

- 3,500 - 5,000 Sq. Ft.
- 4
- 5

- 1,500 - 2,000 Sq. Ft.
- 4
- 3

- 3,000 - 3,500 Sq. Ft.
- 5
- 5

- 4
- 5

- 1,100 - 1,500 Sq. Ft.
- 4
- 2
Listing information provided in part by the Toronto Regional Real Estate Board for personal, non-commercial use by viewers of this site and may not be reproduced or redistributed. Copyright © TRREB. All rights reserved.
Information is deemed reliable but is not guaranteed accurate by TRREB®. The information provided herein must only be used by consumers that have a bona fide interest in the purchase, sale, or lease of real estate.






