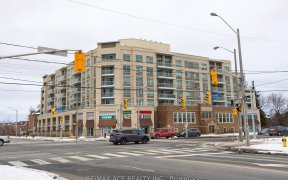
505 - 4600 Steeles Ave E
Steeles Ave E, Milliken Mills East, Markham, ON, M1V 5G7



* Excellent Location at The Corner of Midland & Steeles * Very Well Kept One Bedroom + Den with Unobstructed South View * Approx. 600 sq ft * Bright & Spacious with Great Layout * Steps To TTC, Pacific Mall, Splendid China Mall, Go Station 'Milliken', Banks & Restaurants * Existing Appliances: (Fridge, Stove, Dishwasher, Washer & Dryer),...
* Excellent Location at The Corner of Midland & Steeles * Very Well Kept One Bedroom + Den with Unobstructed South View * Approx. 600 sq ft * Bright & Spacious with Great Layout * Steps To TTC, Pacific Mall, Splendid China Mall, Go Station 'Milliken', Banks & Restaurants * Existing Appliances: (Fridge, Stove, Dishwasher, Washer & Dryer), All Light Fixtures, Window Blinds, One Parking & One Locker.
Property Details
Size
Parking
Condo
Condo Amenities
Build
Heating & Cooling
Rooms
Living
10′4″ x 19′9″
Dining
10′4″ x 19′9″
Kitchen
8′6″ x 10′0″
Prim Bdrm
8′11″ x 12′9″
Den
5′9″ x 6′4″
Ownership Details
Ownership
Condo Policies
Taxes
Condo Fee
Source
Listing Brokerage
For Sale Nearby
Sold Nearby

- 2
- 2

- 2
- 2

- 1,000 - 1,199 Sq. Ft.
- 2
- 2

- 1
- 1

- 2
- 2

- 600 - 699 Sq. Ft.
- 1
- 1

- 600 - 699 Sq. Ft.
- 1
- 1

- 1
- 1
Listing information provided in part by the Toronto Regional Real Estate Board for personal, non-commercial use by viewers of this site and may not be reproduced or redistributed. Copyright © TRREB. All rights reserved.
Information is deemed reliable but is not guaranteed accurate by TRREB®. The information provided herein must only be used by consumers that have a bona fide interest in the purchase, sale, or lease of real estate.





