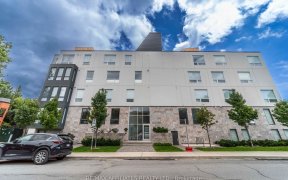


This spectacular 4,400 SF (+/-), 2-storey condo offers: unobstructed Rideau Canal views, complete privacy, incredibly luxe finishes and an embracing warmth. The international design behind this condo involved collaboration by designers from Palm Beach and Chicago, as well as a European fresco artist. The foyer offers the first glimpse of...
This spectacular 4,400 SF (+/-), 2-storey condo offers: unobstructed Rideau Canal views, complete privacy, incredibly luxe finishes and an embracing warmth. The international design behind this condo involved collaboration by designers from Palm Beach and Chicago, as well as a European fresco artist. The foyer offers the first glimpse of the jaw-dropping Canal views, seen to their best advantage through the floor-to-ceiling windows in the dramatic double height great room. The sophisticated circular dining room features a hidden storage / wine room and a gorgeous Tuscan village fresco. The custom kitchen is a chef's dream & there is a main floor guest suite / family room. The 2nd floor enjoys a fabulous family room / study and 2 spacious bedrooms. The primary suite is incredibly luxurious w/ huge ensuite bath & walk-in closet. This sensational condo offers incredible elevated living space, beautiful views and sophisticated d?cor. It is a rare dream condo experience.
Property Details
Size
Parking
Condo
Build
Rooms
Primary Bedrm
14′8″ x 23′6″
Bedroom
14′8″ x 30′7″
Bedroom
14′7″ x 30′5″
Dining Rm
14′2″ x 14′9″
Family Rm
13′9″ x 27′6″
Kitchen
14′8″ x 23′8″
Ownership Details
Ownership
Taxes
Condo Fee
Source
Listing Brokerage
For Sale Nearby

- 2,750 - 2,999 Sq. Ft.
- 2
- 2

- 4
- 3
Sold Nearby

- 2
- 2

- 2
- 3

- 3000 Sq. Ft.
- 3
- 3

- 2300 Sq. Ft.
- 2
- 2

- 2
- 3

- 2
- 3

- 3
- 3

- 2
- 1
Listing information provided in part by the Ottawa Real Estate Board for personal, non-commercial use by viewers of this site and may not be reproduced or redistributed. Copyright © OREB. All rights reserved.
Information is deemed reliable but is not guaranteed accurate by OREB®. The information provided herein must only be used by consumers that have a bona fide interest in the purchase, sale, or lease of real estate.






