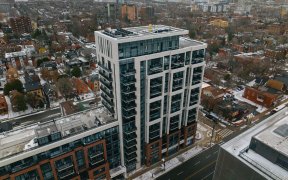


Charm and character are just a few unique features of the Wallis House! Immaculate condo w/ exposed brick, high ceilings and hardwood floors. 1 bedrooms + den, 1 full bath. Lots of windows flooding the space w/ natural light. Picturesque views off the private balcony. Open concept living/dining room w/ gas fireplace. Kitchen features lots...
Charm and character are just a few unique features of the Wallis House! Immaculate condo w/ exposed brick, high ceilings and hardwood floors. 1 bedrooms + den, 1 full bath. Lots of windows flooding the space w/ natural light. Picturesque views off the private balcony. Open concept living/dining room w/ gas fireplace. Kitchen features lots of cabinet space and great use of counter space. Den is a loft style, perfect for an office or lounge space. 4 pce bathroom. In-unit laundry. Perfectly located and only steps to the Rideau River, shops, restaurants, parks, Ottawa & so much more. A great building with a rooftop patio, parking, storage and a guest suite. Originally built in 1873 and converted in 1996 this condo is one of a kind. 48 Hour Irrevocable. Parking #29
Property Details
Size
Parking
Condo
Condo Amenities
Build
Heating & Cooling
Utilities
Rooms
Foyer
Foyer
Great Room
21′3″ x 22′3″
Kitchen
9′8″ x 9′9″
Den
7′0″ x 7′5″
Primary Bedrm
8′3″ x 16′2″
Laundry Rm
Laundry
Ownership Details
Ownership
Condo Policies
Taxes
Condo Fee
Source
Listing Brokerage
For Sale Nearby

- 800 - 899 Sq. Ft.
- 1
- 2

- 700 - 799 Sq. Ft.
- 2
- 2
Sold Nearby

- 1
- 2

- 1
- 2

- 1
- 2

- 1
- 2

- 1
- 2

- 1
- 2

- 1
- 2

- 1
- 2
Listing information provided in part by the Ottawa Real Estate Board for personal, non-commercial use by viewers of this site and may not be reproduced or redistributed. Copyright © OREB. All rights reserved.
Information is deemed reliable but is not guaranteed accurate by OREB®. The information provided herein must only be used by consumers that have a bona fide interest in the purchase, sale, or lease of real estate.






