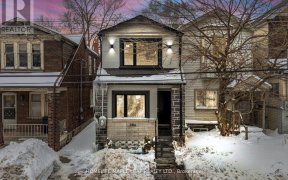
504 - 300 Lower Coxwell Ave
Lower Coxwell Ave, East End, Toronto, ON, M4L 3B6



Location! Opportunity! Steps To The Danforth, Lake, Boardwalk, Gerrard+Queen East Shopping. Minutes To Downtown! Downtown+Lake Views From Rooftop Oasis . 1st Time On Market. Quiet 44 Unit Condo Bldg. Freshly Painted/New Broadloom And Move In Ready. Make This Desirable Sun Filled Condo Yours. Ttc At Door. Bike/Walk To Toronto Fun Spots....
Location! Opportunity! Steps To The Danforth, Lake, Boardwalk, Gerrard+Queen East Shopping. Minutes To Downtown! Downtown+Lake Views From Rooftop Oasis . 1st Time On Market. Quiet 44 Unit Condo Bldg. Freshly Painted/New Broadloom And Move In Ready. Make This Desirable Sun Filled Condo Yours. Ttc At Door. Bike/Walk To Toronto Fun Spots. Cafes, Restaurants, Art, Shops, Nature At Your Door. Enjoy! Existing Fridge/Stove, B/I Dishwasher. Heating And A/C Wall Units. Baseboard Heaters. Broadloom Where Laid. All Chattels 'As Is On Completion'.
Property Details
Size
Parking
Build
Rooms
Living
11′5″ x 20′8″
Dining
11′5″ x 20′8″
Foyer
11′9″ x 3′5″
Kitchen
6′7″ x 7′11″
Prim Bdrm
8′9″ x 12′6″
2nd Br
8′4″ x 12′6″
Ownership Details
Ownership
Condo Policies
Taxes
Condo Fee
Source
Listing Brokerage
For Sale Nearby
Sold Nearby

- 1
- 1

- 1
- 1

- 1
- 1

- 1
- 1

- 0 - 499 Sq. Ft.
- 1
- 1

- 2
- 1

- 1
- 1

- 2
- 2
Listing information provided in part by the Toronto Regional Real Estate Board for personal, non-commercial use by viewers of this site and may not be reproduced or redistributed. Copyright © TRREB. All rights reserved.
Information is deemed reliable but is not guaranteed accurate by TRREB®. The information provided herein must only be used by consumers that have a bona fide interest in the purchase, sale, or lease of real estate.







