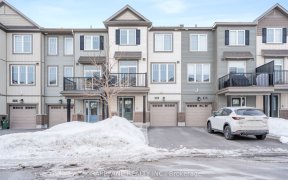
503 Rye Grass Wy
Rye Grass Wy, Stonebridge - Half Moon Bay - Heart's Desire, Ottawa, ON, K2J 7A2



Welcome to this new (2022) and popular open concept model at the Quinn’s Pointe community. The entrance is featured by the big walk-in room with plenty of storage space; over 10’ high ceiling at the entry leading the way to the dining area; the open area of the great room embraces sunshine all year long,benefiting from the south-facing...
Welcome to this new (2022) and popular open concept model at the Quinn’s Pointe community. The entrance is featured by the big walk-in room with plenty of storage space; over 10’ high ceiling at the entry leading the way to the dining area; the open area of the great room embraces sunshine all year long,benefiting from the south-facing backyard. Kitchen is filled with ample cabinetry and a center island and all stainless appliances. The elegant staircase opens way to the second floor laundry, the upgrade-sized walk-in room in the master bedroom, and two other spacious bedrooms with one vaulted ceiling. This move-in ready house is well situated at the family oriented Half Moon Bay with easy access to 3 primary schools and multiple parks & playgrounds and Minto RecreationComplex. 5 minutes to Highway 416. OPEN HOUSE: Dec 17, 2023 Sunday 2pm-4pm.
Property Details
Size
Parking
Lot
Build
Heating & Cooling
Utilities
Rooms
Family Rm
11′3″ x 20′6″
Dining Rm
11′2″ x 10′6″
Kitchen
11′2″ x 10′0″
Partial Bath
Bathroom
Storage Rm
5′5″ x 5′1″
Primary Bedrm
12′11″ x 15′1″
Ownership Details
Ownership
Taxes
Source
Listing Brokerage
For Sale Nearby
Sold Nearby

- 3
- 3

- 3
- 3

- 3
- 3

- 2
- 2

- 3
- 3

- 3
- 3

- 3
- 3

- 3
- 4
Listing information provided in part by the Ottawa Real Estate Board for personal, non-commercial use by viewers of this site and may not be reproduced or redistributed. Copyright © OREB. All rights reserved.
Information is deemed reliable but is not guaranteed accurate by OREB®. The information provided herein must only be used by consumers that have a bona fide interest in the purchase, sale, or lease of real estate.







