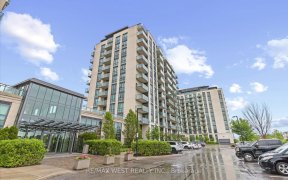


Wow This Looks Like A Model Home - Do Not Miss The Opportunity To Call This One 'Home Sweet Home' - Welcome To Yorkland Living. This Bright & Spacious 2 Bedroom 2 Full Bathroom Corner Suite, Rarely Comes Available. Suite Includes A Large Living & Kitchen Area Perfect For Entertaining & Hosting Friends & Family, Modern Kitchen, Quartz...
Wow This Looks Like A Model Home - Do Not Miss The Opportunity To Call This One 'Home Sweet Home' - Welcome To Yorkland Living. This Bright & Spacious 2 Bedroom 2 Full Bathroom Corner Suite, Rarely Comes Available. Suite Includes A Large Living & Kitchen Area Perfect For Entertaining & Hosting Friends & Family, Modern Kitchen, Quartz Countertops, Kitchen Backsplash, Water Filter, Stainless Steel Kitchen Appliances, Brand New Washer & Dryer, Electric Fireplace, Glittering Stone Accent Wall, New Flooring, Custom Cabinetry, Custom Shelving & Cabinets In The Master Bedroom and Laundry Room, Frameless Glass Shower Door, Custom Blinds, Breathtaking Views Of The Conservation, 9Ft Ceilings Floor To Ceiling Windows & So Much More.... Superb Location: Close To 407 & Major Hwys, Highway 7, Hwy 27, Hwy 427, Go Station, Bramalea City Center (Mall), Walking Distance To Bus Services, and school bus pick up and drop off
Property Details
Size
Parking
Condo
Build
Heating & Cooling
Rooms
Living
11′2″ x 11′8″
Dining
11′2″ x 8′6″
Kitchen
9′9″ x 9′3″
Den
9′9″ x 7′1″
Prim Bdrm
10′11″ x 10′1″
2nd Br
9′3″ x 9′5″
Ownership Details
Ownership
Condo Policies
Taxes
Condo Fee
Source
Listing Brokerage
For Sale Nearby
Sold Nearby

- 700 - 799 Sq. Ft.
- 2
- 2

- 1
- 2

- 1
- 2

- 1,000 - 1,199 Sq. Ft.
- 2
- 2

- 900 - 999 Sq. Ft.
- 2
- 2

- 700 - 799 Sq. Ft.
- 1
- 2

- 2
- 2

- 2
- 2
Listing information provided in part by the Toronto Regional Real Estate Board for personal, non-commercial use by viewers of this site and may not be reproduced or redistributed. Copyright © TRREB. All rights reserved.
Information is deemed reliable but is not guaranteed accurate by TRREB®. The information provided herein must only be used by consumers that have a bona fide interest in the purchase, sale, or lease of real estate.








