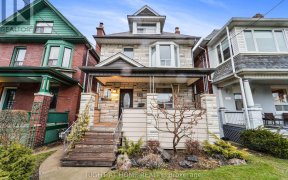
503 - 369 Sorauren Ave
Sorauren Ave, West End, Toronto, ON, M6R 3C1



Robert Watson Lofts! Sun-Drenched, Modern Loft Space With Soaring Ceilings, Exposed Concrete, Industrial Elements & Wall-Wall+Flr-Ceiling Windows. Upgrade Flrs. Savvy Urban Bistro Kitchen Is Perfect For The Urban Chef Who Appreciates A Gas Stove, Granite Counters & Custom Kitchen Dining Island. Spacious Bdrm Large Enough For King Bed!...
Robert Watson Lofts! Sun-Drenched, Modern Loft Space With Soaring Ceilings, Exposed Concrete, Industrial Elements & Wall-Wall+Flr-Ceiling Windows. Upgrade Flrs. Savvy Urban Bistro Kitchen Is Perfect For The Urban Chef Who Appreciates A Gas Stove, Granite Counters & Custom Kitchen Dining Island. Spacious Bdrm Large Enough For King Bed! Enjoy Gorgeous Cityscape Views. Balcony Features Gas Bbq Connection, Electrical Outlet + Water Line. Storage Locker Included. Bldg Amenities: Gym, Party Rm, Roof Top Patio & Bbq + Indoor Bike Storage. Steps To Ttc: 501, 504, 505, 506 Streetcars + Dundas W Subway & Up Express. Walk To High Park, Sorauren Park & Farmers Mkt, Roncesvalles Restaurants & Local Shops.
Property Details
Size
Parking
Build
Rooms
Foyer
8′11″ x 12′2″
Kitchen
8′11″ x 12′2″
Dining
8′11″ x 12′2″
Living
9′8″ x 15′1″
Br
12′9″ x 8′11″
Bathroom
5′3″ x 8′2″
Ownership Details
Ownership
Condo Policies
Taxes
Condo Fee
Source
Listing Brokerage
For Sale Nearby
Sold Nearby

- 1
- 1

- 1
- 1

- 500 - 599 Sq. Ft.
- 1
- 1

- 600 - 699 Sq. Ft.
- 1
- 1

- 1,400 - 1,599 Sq. Ft.
- 2
- 2

- 1
- 1

- 1
- 1

- 900 - 999 Sq. Ft.
- 1
- 2
Listing information provided in part by the Toronto Regional Real Estate Board for personal, non-commercial use by viewers of this site and may not be reproduced or redistributed. Copyright © TRREB. All rights reserved.
Information is deemed reliable but is not guaranteed accurate by TRREB®. The information provided herein must only be used by consumers that have a bona fide interest in the purchase, sale, or lease of real estate.







