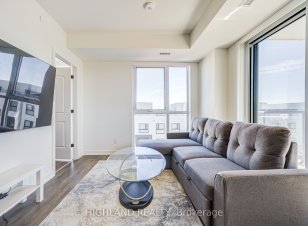
503 - 345 Wheat Boom Dr
Wheat Boom Dr, North East Oakville, Oakville, ON, L6H 7X4



2-bedroom, 2-full-bathroom suite at the prestigious MINTO building * 2 underground car parking with EV charge * 1 locker * Designed to elevate your lifestyle, this 800-square-foot residence blends modern sophistication with ultimate comfort | An additional 88-square-foot private balcony seamlessly extends your living space, perfect for... Show More
2-bedroom, 2-full-bathroom suite at the prestigious MINTO building * 2 underground car parking with EV charge * 1 locker * Designed to elevate your lifestyle, this 800-square-foot residence blends modern sophistication with ultimate comfort | An additional 88-square-foot private balcony seamlessly extends your living space, perfect for relaxing or entertaining. * Gourmet kitchen, featuring stainless steel appliances, granite countertops, and a sleek, contemporary design * The wide-plank laminate flooring and soaring ceilings enhance the sense of space and style.* Experience world-class amenities within the MINTO building, offering residents an elevated standard of living. * Vibrant North Oakville neighborhood, surrounded by an eclectic mix of top-rated schools, boutique shops, dining options, and everyday conveniences. Commuters will appreciate the easy access to major highways, while nature enthusiasts can explore the nearby walking trails
Additional Media
View Additional Media
Property Details
Size
Parking
Build
Heating & Cooling
Ownership Details
Ownership
Condo Policies
Taxes
Condo Fee
Source
Listing Brokerage
Book A Private Showing
For Sale Nearby
Sold Nearby

- 600 - 699 Sq. Ft.
- 1
- 1

- 700 - 799 Sq. Ft.
- 2
- 1

- 1,000 - 1,199 Sq. Ft.
- 2
- 1

- 300 Sq. Ft.
- 2
- 3

- 1,000 - 1,199 Sq. Ft.
- 2
- 2

- 600 - 699 Sq. Ft.
- 1
- 1

- 600 - 699 Sq. Ft.
- 2
- 1

- 600 - 699 Sq. Ft.
- 1
- 1
Listing information provided in part by the Toronto Regional Real Estate Board for personal, non-commercial use by viewers of this site and may not be reproduced or redistributed. Copyright © TRREB. All rights reserved.
Information is deemed reliable but is not guaranteed accurate by TRREB®. The information provided herein must only be used by consumers that have a bona fide interest in the purchase, sale, or lease of real estate.







