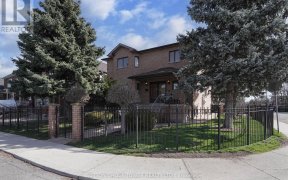


Absolutely beautiful best describes this updated detached bungalow. Inviting layout, open concept kitchen/living room, spacious bedrooms & bathrooms. Spacious finished basement. Offers a cozy layout. Open concept kitchen / living area. Two bedrooms w/ closets, bath, separate laundry facilities and a walk out to a cozy fenced private...
Absolutely beautiful best describes this updated detached bungalow. Inviting layout, open concept kitchen/living room, spacious bedrooms & bathrooms. Spacious finished basement. Offers a cozy layout. Open concept kitchen / living area. Two bedrooms w/ closets, bath, separate laundry facilities and a walk out to a cozy fenced private backyard. Perfect for entertaining. Detached garage a must see. Elf's, heat equipment, air condition.
Property Details
Size
Parking
Build
Heating & Cooling
Utilities
Rooms
Kitchen
11′3″ x 14′4″
Living
9′8″ x 14′3″
Prim Bdrm
10′6″ x 13′5″
2nd Br
10′7″ x 11′9″
Office
6′10″ x 7′11″
Kitchen
8′10″ x 13′9″
Ownership Details
Ownership
Taxes
Source
Listing Brokerage
For Sale Nearby
Sold Nearby

- 700 - 1,100 Sq. Ft.
- 2
- 2

- 3
- 1

- 3
- 1

- 2
- 1


- 1,100 - 1,500 Sq. Ft.
- 3
- 2

- 3
- 2

- 9
- 5
Listing information provided in part by the Toronto Regional Real Estate Board for personal, non-commercial use by viewers of this site and may not be reproduced or redistributed. Copyright © TRREB. All rights reserved.
Information is deemed reliable but is not guaranteed accurate by TRREB®. The information provided herein must only be used by consumers that have a bona fide interest in the purchase, sale, or lease of real estate.








