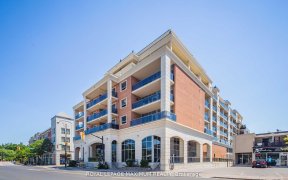
502 - 83 Woodbridge Ave
Woodbridge Ave, West Woodbridge, Vaughan, ON, L4L 2S6



We are proud to present this spacious 2 bedroom plus den at sought after Terraces on the Park in the heart of Market Lane. This 1342 square foot 2 bedroom plus den suite has an inviting layout with clear views to the north and an incredible 423 square foot private terrace. The den is open concept and sizeable and can be used as a formal...
We are proud to present this spacious 2 bedroom plus den at sought after Terraces on the Park in the heart of Market Lane. This 1342 square foot 2 bedroom plus den suite has an inviting layout with clear views to the north and an incredible 423 square foot private terrace. The den is open concept and sizeable and can be used as a formal dining room or an additional living space. Open concept kitchen with granite counters, breakfast bar and ample cabinetry for storage. The primary bedroom will fit King sized bedroom furniture, and offers a 3 piece ensuite bathroom and sizeable walk in closet with organizers. The second bedroom is located on the opposite side of the condo to maximize privacy. Freshly painted, cleaned and move in ready with flexile closing date options! All daily conveniences are at your door at Market Lane including coffee shops, grocery, banking, beauty needs and pharmacy.
Property Details
Size
Parking
Condo
Condo Amenities
Build
Heating & Cooling
Rooms
Kitchen
10′0″ x 11′2″
Den
12′1″ x 12′9″
Family
11′1″ x 25′0″
Br
12′1″ x 12′9″
Br
9′1″ x 10′9″
Other
Other
Ownership Details
Ownership
Condo Policies
Taxes
Condo Fee
Source
Listing Brokerage
For Sale Nearby
Sold Nearby

- 1
- 1

- 1
- 1

- 1
- 2

- 900 Sq. Ft.
- 1
- 2

- 2
- 2

- 1
- 1

- 1
- 1

- 1,200 - 1,399 Sq. Ft.
- 2
- 2
Listing information provided in part by the Toronto Regional Real Estate Board for personal, non-commercial use by viewers of this site and may not be reproduced or redistributed. Copyright © TRREB. All rights reserved.
Information is deemed reliable but is not guaranteed accurate by TRREB®. The information provided herein must only be used by consumers that have a bona fide interest in the purchase, sale, or lease of real estate.







