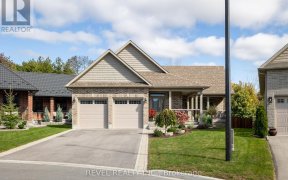
502 - 295 Densmore Rd
Densmore Rd, Cobourg, Cobourg, ON, K9A 4J9



Located in the historic Town of Cobourg, this wonderful Garden Home Condominium presents an excellent home ownership opportunity for downsizers, first-time homebuyers, or astute investors. Featuring a thoughtfully designed layout, this condo (approximately 1000 sq/ft) offers an open-concept floor plan, accentuated by cathedral ceilings...
Located in the historic Town of Cobourg, this wonderful Garden Home Condominium presents an excellent home ownership opportunity for downsizers, first-time homebuyers, or astute investors. Featuring a thoughtfully designed layout, this condo (approximately 1000 sq/ft) offers an open-concept floor plan, accentuated by cathedral ceilings that evoke a sense of expansiveness and lightness. Sunlight streams through numerous windows, illuminating the interiors throughout the day. With two spacious bedrooms featuring ample closet space, a 4-piece and a 2-piece bathroom for added convenience, and a sizable utility room housing in-suite laundry and storage, this condominium unit offers a pleasant living experience. You will also be able to enjoy moments of relaxation on your private porch; the ideal area for leisurely entertainment during the warmer seasons.
Property Details
Size
Parking
Build
Heating & Cooling
Ownership Details
Ownership
Condo Policies
Taxes
Condo Fee
Source
Listing Brokerage
For Sale Nearby
Sold Nearby

- 1,000 - 1,199 Sq. Ft.
- 2
- 2

- 2
- 2

- 900 - 999 Sq. Ft.
- 2
- 1

- 2
- 2

- 2
- 1

- 900 - 999 Sq. Ft.
- 2
- 1

- 2
- 1

- 800 - 899 Sq. Ft.
- 2
- 1
Listing information provided in part by the Toronto Regional Real Estate Board for personal, non-commercial use by viewers of this site and may not be reproduced or redistributed. Copyright © TRREB. All rights reserved.
Information is deemed reliable but is not guaranteed accurate by TRREB®. The information provided herein must only be used by consumers that have a bona fide interest in the purchase, sale, or lease of real estate.







