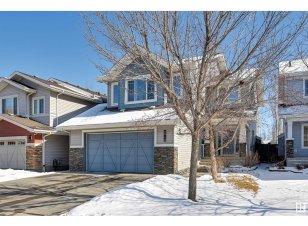
5013 213A St Nw
213A St NW, West Hendlay, Edmonton, AB, T6M 0K7



Nestled in the heart of Copperwood, this immaculate 2,388 sq.ft. custom-built 2-storey home is packed with upgrades. The spacious kitchen boasts a large granite island, stainless steel appliances, tile backsplash, and a walk-through pantry. The living room features rich hardwood floors and a cozy gas fireplace with a mantle. Completing... Show More
Nestled in the heart of Copperwood, this immaculate 2,388 sq.ft. custom-built 2-storey home is packed with upgrades. The spacious kitchen boasts a large granite island, stainless steel appliances, tile backsplash, and a walk-through pantry. The living room features rich hardwood floors and a cozy gas fireplace with a mantle. Completing the main level is a dining room, den, powder room, and laundry. Upstairs, you'll find a spacious bonus room, two bedrooms, and a grand primary suite with a 5-piece ensuite and walk-in closet. This home was built above code with extra energy efficient features offering triple pane windows, HRV, and tankless hot water system. Additional highlights include 9’ main floor ceilings, granite counters throughout, and an untouched basement ready for your personal touch! Oversized 24x24 double garage. This home is on a quiet private lot with no direct front or back neighbours. Conveniently located near schools, ponds, and parks—this home is a must-see! Like new condition! (id:54626)
Property Details
Size
Parking
Build
Heating & Cooling
Rooms
Living room
14′8″ x 14′11″
Dining room
8′9″ x 13′8″
Kitchen
12′5″ x 12′6″
Den
8′10″ x 12′4″
Primary Bedroom
14′7″ x 16′11″
Bedroom 2
9′7″ x 13′11″
Ownership Details
Ownership
Book A Private Showing
For Sale Nearby
The trademarks REALTOR®, REALTORS®, and the REALTOR® logo are controlled by The Canadian Real Estate Association (CREA) and identify real estate professionals who are members of CREA. The trademarks MLS®, Multiple Listing Service® and the associated logos are owned by CREA and identify the quality of services provided by real estate professionals who are members of CREA.








