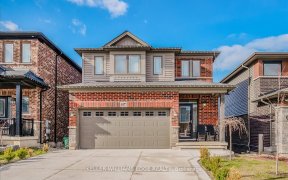


Gorgeous 3 Bedroom, 3 Bathroom Freehold Townhouse In Beamsville/Lincoln In The New Vista Ridge Community By Losani Homes. Better Than A Detached, This Fully Custom End Unit Townhome Is Just Like A Detached But Better! No Neighbours On Either Side And Siding Onto Park/Greenspace. Designer Neutral Colours/Finishes Throughout! All Bedrooms...
Gorgeous 3 Bedroom, 3 Bathroom Freehold Townhouse In Beamsville/Lincoln In The New Vista Ridge Community By Losani Homes. Better Than A Detached, This Fully Custom End Unit Townhome Is Just Like A Detached But Better! No Neighbours On Either Side And Siding Onto Park/Greenspace. Designer Neutral Colours/Finishes Throughout! All Bedrooms W/Walk-In Closets. This One Won't Last Long! Escarpment Views! S/S Appliances, Custom Window Coverings, Gas Line Hookup For Bbq & Kitchen Stove, Alarm System, New Deck & Fence, All Landscaped With Trees, Garage Door Opener Included, Tankless Hot Water (Rental), Hrv System (Rental), Premium Lot!
Property Details
Size
Parking
Rooms
Kitchen
Kitchen
Laundry
Laundry
Pantry
Other
Bathroom
Bathroom
Dining
Dining Room
Great Rm
Great Room
Ownership Details
Ownership
Taxes
Source
Listing Brokerage
For Sale Nearby
Sold Nearby

- 1,500 - 2,000 Sq. Ft.
- 3
- 3

- 1,500 - 2,000 Sq. Ft.
- 3
- 3

- 1,100 - 1,500 Sq. Ft.
- 3
- 3

- 1,500 - 2,000 Sq. Ft.
- 3
- 3

- 1,500 - 2,000 Sq. Ft.
- 3
- 3

- 3
- 3

- 1,500 - 2,000 Sq. Ft.
- 3
- 3

- 1,100 - 1,500 Sq. Ft.
- 3
- 3
Listing information provided in part by the Toronto Regional Real Estate Board for personal, non-commercial use by viewers of this site and may not be reproduced or redistributed. Copyright © TRREB. All rights reserved.
Information is deemed reliable but is not guaranteed accurate by TRREB®. The information provided herein must only be used by consumers that have a bona fide interest in the purchase, sale, or lease of real estate.








