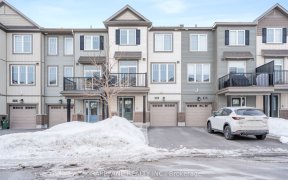
501 Rye Grass Wy
Rye Grass Wy, Stonebridge - Half Moon Bay - Heart's Desire, Ottawa, ON, K2J 7A2



Flooring: Tile, GET THE FEELING OF A SINGLE FAMILY HOME AT A FRACTION OF THE PRICE! This home features a unique side entrance, a generously sized front porch, and a premium oversized corner lot. The main floor den is perfect for professionals, with easy access from the entrance, it is uninterrupted from the rest of the home. The kitchen...
Flooring: Tile, GET THE FEELING OF A SINGLE FAMILY HOME AT A FRACTION OF THE PRICE! This home features a unique side entrance, a generously sized front porch, and a premium oversized corner lot. The main floor den is perfect for professionals, with easy access from the entrance, it is uninterrupted from the rest of the home. The kitchen is highly upgraded, featuring real wood cabinetry, quartz countertops, and ceramic tile flooring. The second level features a well sized laundry room, and an extra wide hallway intended to be used as a computer nook. The spacious primary bedroom offers an ensuite with double sinks and a walk in closet. All windows in the home have high quality blackout blinds. This home is only 1 year old, you get all of the benefits of a new home without the wait, grass laid in the yard, and a full Tarion warranty. The prime location provides you with nearby schools, parks, shopping, transportation, and the Minto Rec Complex! Book your showing today!, Flooring: Laminate, Flooring: Carpet Wall To Wall
Property Details
Size
Parking
Build
Heating & Cooling
Utilities
Rooms
Great Room
10′11″ x 15′3″
Kitchen
9′3″ x 10′8″
Dining Room
9′3″ x 11′1″
Den
9′5″ x 11′1″
Primary Bedroom
10′11″ x 15′3″
Bedroom
12′3″ x 10′3″
Ownership Details
Ownership
Taxes
Source
Listing Brokerage
For Sale Nearby
Sold Nearby

- 3
- 3

- 3
- 3

- 3
- 3

- 2
- 2

- 3
- 3

- 3
- 3

- 3
- 4

- 3
- 4
Listing information provided in part by the Ottawa Real Estate Board for personal, non-commercial use by viewers of this site and may not be reproduced or redistributed. Copyright © OREB. All rights reserved.
Information is deemed reliable but is not guaranteed accurate by OREB®. The information provided herein must only be used by consumers that have a bona fide interest in the purchase, sale, or lease of real estate.







