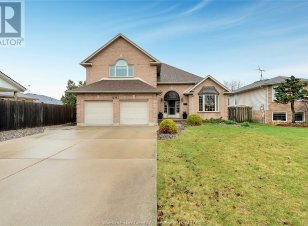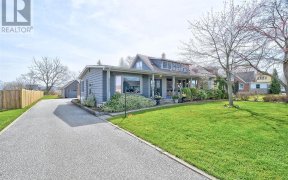


Welcome to this stunning family home on a deep lot in the desirable Historic Amherstburg, walking distance to all local amenities and waterfront. This spacious home boasts an updated chef's kitchen with granite countertops, cooktop, double wall oven that overlooks a beautiful backyard oasis with an in-ground salt- water pool, hot tub, and... Show More
Welcome to this stunning family home on a deep lot in the desirable Historic Amherstburg, walking distance to all local amenities and waterfront. This spacious home boasts an updated chef's kitchen with granite countertops, cooktop, double wall oven that overlooks a beautiful backyard oasis with an in-ground salt- water pool, hot tub, and sun deck. A dream for kids, pets and outdoor gatherings. The large primary suite offers a luxurious updated ensuite with jacuzzi tub for ultimate comfort with additional generous bedrooms ensures everyone has their own private retreat. A grade entrance leads to a potential in-law suite or rental opportunity, adding flexibility to your living space. With top-rated schools, parks, and amenities just minutes away, this is a home you don't want to miss. Move-in ready and waiting for its next loving family-could it be yours? (id:54626)
Additional Media
View Additional Media
Property Details
Size
Parking
Build
Heating & Cooling
Rooms
3pc Bathroom
Bathroom
4pc Ensuite bath
Bathroom
Bedroom
Bedroom
Bedroom
Bedroom
Primary Bedroom
Bedroom
3pc Bathroom
Bathroom
Ownership Details
Ownership
Book A Private Showing
For Sale Nearby
Sold Nearby

- 1
- 1

- 2,000 - 2,500 Sq. Ft.
- 7
- 5

- 800 - 899 Sq. Ft.
- 3
- 2

- 2
- 3

- 2
- 2

- 4
- 2

- 2,000 - 2,500 Sq. Ft.
- 3
- 3

- 3
- 2
The trademarks REALTOR®, REALTORS®, and the REALTOR® logo are controlled by The Canadian Real Estate Association (CREA) and identify real estate professionals who are members of CREA. The trademarks MLS®, Multiple Listing Service® and the associated logos are owned by CREA and identify the quality of services provided by real estate professionals who are members of CREA.









