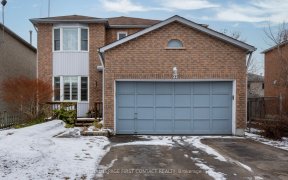


All renovated, and ready to go! If you need space but don't need to spend money on upgrades - this one's for you. The kids can walk to school and you can walk to shopping and restaurants from this immaculate 4+2 bedroom. 3+1 bathroom all-brick home in Barrie's established east end. Virtually every facet of this move-in property has been...
All renovated, and ready to go! If you need space but don't need to spend money on upgrades - this one's for you. The kids can walk to school and you can walk to shopping and restaurants from this immaculate 4+2 bedroom. 3+1 bathroom all-brick home in Barrie's established east end. Virtually every facet of this move-in property has been upgraded and renovated from the original, including taking down walls on the main floor to create a spacious and airy open plan living area. A two storey foyer with winding staircase makes a great welcoming statement. On the right the den offers a quiet retreat, and straight ahead the wide open L-shaped kitchen/dining/family room is the hub of the home, with all new engineered hardwood flooring installed last year. The kitchen was fully and tastefully re-fitted in 2017, along with the live edge stone corner fireplace in the family room. There are three full bathrooms as well as a powder room, and each one has been upgraded from the original. A brand new bathroom installed on the lower level, where there are two bedrooms and a rec room, offering flexibility and potential for multi-family living. A fully fenced south facing rear yard, and hardscaping and landscaping make this property as appealing outside as it is inside. 2500 sq ft above grade and almost 3500 sq ft total living area. Room to grow!
Property Details
Size
Parking
Build
Heating & Cooling
Utilities
Rooms
Living
10′10″ x 16′2″
Family
11′1″ x 22′4″
Dining
9′7″ x 17′0″
Kitchen
10′9″ x 17′0″
Office
10′6″ x 10′9″
Prim Bdrm
10′9″ x 30′1″
Ownership Details
Ownership
Taxes
Source
Listing Brokerage
For Sale Nearby
Sold Nearby

- 7
- 5

- 4
- 3
- 4
- 4
- 5
- 3

- 5
- 3

- 4
- 3

- 4
- 3

- 6
- 4
Listing information provided in part by the Toronto Regional Real Estate Board for personal, non-commercial use by viewers of this site and may not be reproduced or redistributed. Copyright © TRREB. All rights reserved.
Information is deemed reliable but is not guaranteed accurate by TRREB®. The information provided herein must only be used by consumers that have a bona fide interest in the purchase, sale, or lease of real estate.








