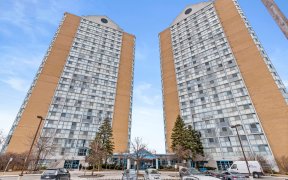


Beautiful 2-bedroom, 2-bath luxury condominium unit, this exquisite condominium offers the perfect blend of comfort, convenience, and luxury. Situated in a prime location, the unit is within easy reach of schools, shopping plazas, gas stations, and bus stops, making daily errands a breeze. Enjoy seamless connectivity to Highways 401 and...
Beautiful 2-bedroom, 2-bath luxury condominium unit, this exquisite condominium offers the perfect blend of comfort, convenience, and luxury. Situated in a prime location, the unit is within easy reach of schools, shopping plazas, gas stations, and bus stops, making daily errands a breeze. Enjoy seamless connectivity to Highways 401 and 403, and proximity to major banks for ultimate convenience. A rare find, this unit comes ensuring both comfort and ease in one of Mississauga's most sought-after areas. Stainless Steel Stove, Fridge, Rangewood, Dishwasher; Clothes Washer, Clothes Dryer; All Electrical Light Fixtures, And All Window Coverings/ Blinds.
Property Details
Size
Parking
Condo
Build
Heating & Cooling
Rooms
Living
16′0″ x 12′1″
Dining
10′2″ x 12′1″
Kitchen
7′10″ x 12′1″
Prim Bdrm
10′9″ x 16′4″
Br
8′6″ x 11′5″
Ownership Details
Ownership
Condo Policies
Taxes
Condo Fee
Source
Listing Brokerage
For Sale Nearby
Sold Nearby

- 2
- 2

- 2
- 2

- 1000 Sq. Ft.
- 2
- 2

- 2
- 2

- 1,000 - 1,199 Sq. Ft.
- 2
- 2

- 1000 Sq. Ft.
- 2
- 2

- 2
- 2

- 2
- 2
Listing information provided in part by the Toronto Regional Real Estate Board for personal, non-commercial use by viewers of this site and may not be reproduced or redistributed. Copyright © TRREB. All rights reserved.
Information is deemed reliable but is not guaranteed accurate by TRREB®. The information provided herein must only be used by consumers that have a bona fide interest in the purchase, sale, or lease of real estate.








