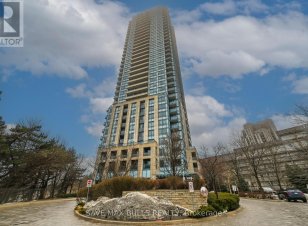
501 - 181 Wynford Dr
Wynford Dr, North York, Toronto, ON, M3C 0C6



Let the prestigious Accolade building by Tridel be your new home where elegence meets luxury. This modern one-bedroom unit boasts of a 9 feet ceiling and the spacious open-concept lay out warmly welcomes you to a place called home. Your new home features engineered hardwood floors, a granite kitchen countertop island, and a handy... Show More
Let the prestigious Accolade building by Tridel be your new home where elegence meets luxury. This modern one-bedroom unit boasts of a 9 feet ceiling and the spacious open-concept lay out warmly welcomes you to a place called home. Your new home features engineered hardwood floors, a granite kitchen countertop island, and a handy pantry. The balcony is ideal for enjoying the east-facing views. The bedroom has a large window and ample closet space. State-of-the-art amenities, including a health and fitness center, a party room, a digital lounge, guest suite, underground visitor parking are some features one will enjoy. There is the convenience of 24-hour concierge services and access to hotel services and indoor/outdoor pools. Commute convenience of TTC, Eglington Crosstown LRT along with access to DVP and 401 makes the location ideal. Enjoy outdoor activities , walk along the trails nearby or spend quiet time in Aga Khan Museum or indulge in shopping spree in near by Malls and shopping centres. (id:54626)
Additional Media
View Additional Media
Property Details
Size
Parking
Condo
Condo Amenities
Heating & Cooling
Rooms
Storage
5′11″ x 5′11″
Living room
11′0″ x 18′0″
Dining room
11′0″ x 18′0″
Kitchen
10′0″ x 8′0″
Primary Bedroom
10′0″ x 13′11″
Ownership Details
Ownership
Condo Fee
Book A Private Showing
For Sale Nearby
Sold Nearby

- 2
- 2

- 2
- 2

- 1
- 1

- 2
- 2

- 1
- 1

- 1
- 1

- 1
- 1

- 2
- 2
The trademarks REALTOR®, REALTORS®, and the REALTOR® logo are controlled by The Canadian Real Estate Association (CREA) and identify real estate professionals who are members of CREA. The trademarks MLS®, Multiple Listing Service® and the associated logos are owned by CREA and identify the quality of services provided by real estate professionals who are members of CREA.








