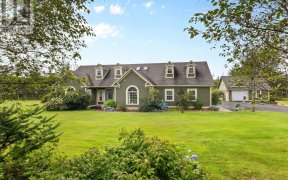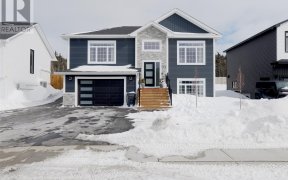
500, 508, 514, 520 Fowlers Road
Conception Bay South, St. John's, NL, A1W 3J1



Quick Summary
Quick Summary
- Expansive 9-acre property in desirable location
- Frontage on Fowler's Rd with over 1000 feet
- Professionally landscaped grounds with heated pool
- Detached 24x20 heated garage and double car garage
- Spacious 17-ft foyer with open-concept main floor
- Hardwood spiral staircase to 3 large bedrooms
- Primary suite with walk-in closet and ensuite
- Finished basement with rec room and utility spaces
Situated on approx. 9 acres is this fantastic opportunity to own land in a very desirable location for up and coming businesses such as farming and agriculture. Fronting on Fowler's Rd with over 1000' and just feet away from the C.B.S Bypass off ramp. This opportunity also features a 2 story executive dwelling with grounds that are... Show More
Situated on approx. 9 acres is this fantastic opportunity to own land in a very desirable location for up and coming businesses such as farming and agriculture. Fronting on Fowler's Rd with over 1000' and just feet away from the C.B.S Bypass off ramp. This opportunity also features a 2 story executive dwelling with grounds that are professionally landscaped, detached 24 x 20 heated garage, an outdoor heated swimming pool and an attached double car garage. The large foyer has 17 ft ceiling with the main featuring an open concept kitchen, with eat in area and family room, ideal for entertaining large gatherings. Formal dining room and living room on the main as well as laundry room/ bathroom. Hardwood spiral staircase leads you to the second level where you will find three large bedrooms with lots of natural light. The primary bedroom has a walk in closet and jack and jill ensuite with jacuzzi tub and a custom tile shower. In the basement you will find a spacious rec room, office, utility room, exercise room and large storage area. 200 amp service and 5 zones heating system. (id:54626)
Property Details
Size
Parking
Build
Heating & Cooling
Utilities
Rooms
Bedroom
12′2″ x 8′2″
Bedroom
18′1″ x 11′4″
Bath (# pieces 1-6)
110′4″ x 10′1″
Primary Bedroom
26′3″ x 15′3″
Family room
29′7″ x 11′2″
Storage
8′0″ x 4′0″
Ownership Details
Ownership
Book A Private Showing
For Sale Nearby
The trademarks REALTOR®, REALTORS®, and the REALTOR® logo are controlled by The Canadian Real Estate Association (CREA) and identify real estate professionals who are members of CREA. The trademarks MLS®, Multiple Listing Service® and the associated logos are owned by CREA and identify the quality of services provided by real estate professionals who are members of CREA.








