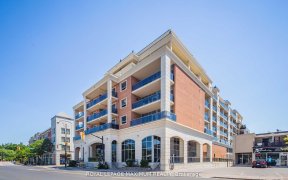
500 - 121 Woodbridge Ave
Woodbridge Ave, West Woodbridge, Vaughan, ON, L4L 2S6



Two Spectacular Views!! Two Bedrooms!! Two Bathrooms!! Two Underground Parking!! Two Lockers!! Incredible Condo Unit and a Very Rare Offering!! Bright Sub-Penthouse Corner Unit Feels like a house & boasts the most beautiful views of the Greenspace & Humber River while also capturing the City Views of Woodbridge Ave! Wide Open Floor Plan...
Two Spectacular Views!! Two Bedrooms!! Two Bathrooms!! Two Underground Parking!! Two Lockers!! Incredible Condo Unit and a Very Rare Offering!! Bright Sub-Penthouse Corner Unit Feels like a house & boasts the most beautiful views of the Greenspace & Humber River while also capturing the City Views of Woodbridge Ave! Wide Open Floor Plan w/ Hardwood floors, Gas Fireplace & 9' Ceilings. Full Sized Kitchen w/ Large Pantry, Breakfast Bar and formal dining space. Massive Laundry Room with New Machines & Great Storage. Large South Facing Balcony w/ the best views! Lockers are located on the same floor for maximum convenience! Two (2) Underground Parking. Luxurious Quiet Building with Amenities; On-Site Management, Party/ Meeting Room, Fitness Centre w/ Change Rooms & Sauna, Visitor Parking, Guest Suite, Courtyard w/ Lush Gardens. Excellent Option for Downsizers, Families & Young Professionals! Immaculately maintained unit! Conveniently located between the Humber River, Greenspace, Walking Trails and all the shops/ restaurants Market Lane has to offer! Close to transit or walk to everything! NEW Furnace '23. NEW Tankless Hot Water '23. NEW Washer/ Dryer '23. Windows on every wall! Must see!!
Property Details
Size
Parking
Condo
Condo Amenities
Build
Heating & Cooling
Rooms
Foyer
4′10″ x 10′6″
Living
17′0″ x 17′8″
Family
21′11″ x 7′10″
Dining
9′6″ x 14′5″
Kitchen
12′1″ x 11′9″
Prim Bdrm
12′5″ x 18′8″
Ownership Details
Ownership
Condo Policies
Taxes
Condo Fee
Source
Listing Brokerage
For Sale Nearby
Sold Nearby

- 1300 Sq. Ft.
- 2
- 2

- 2
- 2

- 1,400 - 1,599 Sq. Ft.
- 2
- 2

- 1
- 2

- 1
- 1

- 2
- 2

- 1
- 1

- 1083 Sq. Ft.
- 2
- 2
Listing information provided in part by the Toronto Regional Real Estate Board for personal, non-commercial use by viewers of this site and may not be reproduced or redistributed. Copyright © TRREB. All rights reserved.
Information is deemed reliable but is not guaranteed accurate by TRREB®. The information provided herein must only be used by consumers that have a bona fide interest in the purchase, sale, or lease of real estate.







