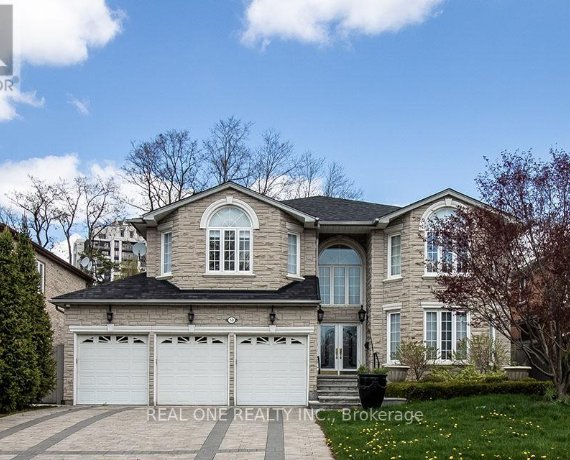
50 Yorkminster Rd
Yorkminster Rd, North York, Toronto, ON, M2P 1M3



Desired St. Andrew's Locale*Fabulous And Spacious Custom Built Home Backing Onto Parkette*Main Floor Office*Entertainment Size Living/Dining Room*Kitchen O/L Private Yard/Waterfall & Bbq Bar* Open Staircase With Rod Iron Pickets*3 Skylights*5 Spacious Bedrooms*5 Ensuite Baths*Triple Car Garage*Fin. Bsmt With 2 Bedrooms/2 Baths/Sauna*Walk... Show More
Desired St. Andrew's Locale*Fabulous And Spacious Custom Built Home Backing Onto Parkette*Main Floor Office*Entertainment Size Living/Dining Room*Kitchen O/L Private Yard/Waterfall & Bbq Bar* Open Staircase With Rod Iron Pickets*3 Skylights*5 Spacious Bedrooms*5 Ensuite Baths*Triple Car Garage*Fin. Bsmt With 2 Bedrooms/2 Baths/Sauna*Walk Up To Yard*L.E.D. Lights In/Out*$$$ Spent On Interlock Drive/Walkways/Landscaping*Great School District* (id:54626)
Additional Media
View Additional Media
Property Details
Size
Parking
Lot
Build
Heating & Cooling
Utilities
Rooms
Bedroom 4
14′10″ x 17′6″
Bedroom 5
11′11″ x 14′2″
Primary Bedroom
13′10″ x 23′9″
Bedroom 2
13′2″ x 14′4″
Bedroom 3
14′2″ x 17′9″
Recreational, Games room
13′6″ x 19′8″
Ownership Details
Ownership
Book A Private Showing
For Sale Nearby
Sold Nearby

- 5
- 4

- 8
- 8

- 6
- 8

- 6
- 8

- 3
- 2

- 2
- 3

- 1750 Sq. Ft.
- 3
- 3

- 1500 Sq. Ft.
- 2
- 2
The trademarks REALTOR®, REALTORS®, and the REALTOR® logo are controlled by The Canadian Real Estate Association (CREA) and identify real estate professionals who are members of CREA. The trademarks MLS®, Multiple Listing Service® and the associated logos are owned by CREA and identify the quality of services provided by real estate professionals who are members of CREA.








