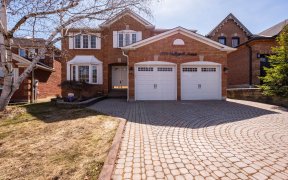
50 Swanhurst Blvd
Swanhurst Blvd, Streetsville, Mississauga, ON, L5N 1B7



Welcome to this charming spacious bungalow located in the highly sought-after Riverview Heights neighbourhood of trendy Streetsville. Enjoy the old-town atmosphere of the historic village while being close to shops, amenities, and restaurants. Three spacious bedrooms, perfect for family living or guest accommodations. Open concept living...
Welcome to this charming spacious bungalow located in the highly sought-after Riverview Heights neighbourhood of trendy Streetsville. Enjoy the old-town atmosphere of the historic village while being close to shops, amenities, and restaurants. Three spacious bedrooms, perfect for family living or guest accommodations. Open concept living and Dining rooms ideal for entertaining and everyday living. Functional gallery kitchen, efficient design with plenty of storage. Charming family room, cozy space with a gas fireplace, separate side entrance and a 3 piece bathroom. Fully fenced backyard that backs onto green space, offering privacy and a serene setting. Don't miss the opportunity to own a home in this vibrant and convenient location. Schedule a viewing today and experience all that Streetsville has to offer! Quiet and family friendly neighbourhood, safe and welcoming community. Top rated schools, Ray Underhill Elementary school nearby. Convenient commuting, close to GO Transit stations, easy highway access to 401, 403 & 407.
Property Details
Size
Parking
Build
Heating & Cooling
Utilities
Rooms
Kitchen
10′9″ x 11′1″
Living
16′0″ x 12′1″
Dining
8′10″ x 11′5″
Prim Bdrm
9′2″ x 15′1″
Br
8′10″ x 9′6″
Br
10′9″ x 10′9″
Ownership Details
Ownership
Taxes
Source
Listing Brokerage
For Sale Nearby
Sold Nearby

- 5
- 2

- 5
- 2

- 2000 Sq. Ft.
- 5
- 2

- 4
- 1

- 4
- 2

- 4
- 2

- 1,100 - 1,500 Sq. Ft.
- 3
- 1

- 1,500 - 2,000 Sq. Ft.
- 4
- 2
Listing information provided in part by the Toronto Regional Real Estate Board for personal, non-commercial use by viewers of this site and may not be reproduced or redistributed. Copyright © TRREB. All rights reserved.
Information is deemed reliable but is not guaranteed accurate by TRREB®. The information provided herein must only be used by consumers that have a bona fide interest in the purchase, sale, or lease of real estate.







