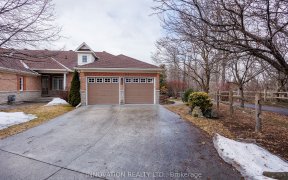


Rarely Offered! IMMACULATE END-UNIT townhome with over 1760 sq ft of living space! Tucked inside a quiet cul-de-sac, this beautiful home offers a unique combination of LOW maintenance, indoor garage, privacy & ONE-LEVEL living. An open concept living and dining space featuring a cozy gas fireplace and wall-to-wall windows w/ amazing views...
Rarely Offered! IMMACULATE END-UNIT townhome with over 1760 sq ft of living space! Tucked inside a quiet cul-de-sac, this beautiful home offers a unique combination of LOW maintenance, indoor garage, privacy & ONE-LEVEL living. An open concept living and dining space featuring a cozy gas fireplace and wall-to-wall windows w/ amazing views of greeneries bordering the golf course. The kitchen boasts dark cabinetry, stainless steel appliances, a breakfast area w/patio doors accessing the flagstone patio. An expansive primary bedroom featuring large windows, a walk-in closet and 4pc ensuite bath. 2 other good sized bedrooms PLUS an awesome SOLARIUM with unobstructed views to the back yard. Walking distance to Kanata Centrum, quick access to Hwy 417 and DND. This is a must see ! Vacant & Easy to Show!
Property Details
Size
Parking
Build
Heating & Cooling
Utilities
Rooms
Living room/Fireplace
13′0″ x 17′2″
Dining Rm
10′0″ x 12′0″
Kitchen
8′0″ x 8′6″
Eating Area
7′0″ x 8′0″
Primary Bedrm
12′0″ x 18′8″
Ensuite 4-Piece
6′0″ x 12′0″
Ownership Details
Ownership
Condo Policies
Taxes
Condo Fee
Source
Listing Brokerage
For Sale Nearby
Sold Nearby

- 2
- 2

- 2
- 2

- 2
- 2

- 2
- 1

- 2
- 2

- 2
- 2

- 2
- 2

- 2
- 2
Listing information provided in part by the Ottawa Real Estate Board for personal, non-commercial use by viewers of this site and may not be reproduced or redistributed. Copyright © OREB. All rights reserved.
Information is deemed reliable but is not guaranteed accurate by OREB®. The information provided herein must only be used by consumers that have a bona fide interest in the purchase, sale, or lease of real estate.








