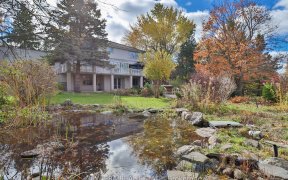
50 Mojave Crescent
Mojave Crescent, Richmond Hill, Richmond Hill, ON, L4S 1R7



Just by entering the grand 2 storey entrance with circular oak staircase and marble floors, one sees the elegance & Beauty throughout the entire home. From formal dining room to combined living & family rooms, to white updated Hollywood style kitchen with marble f/s, granite countertops, B/I appliances, and W/Out to custom deck. Second...
Just by entering the grand 2 storey entrance with circular oak staircase and marble floors, one sees the elegance & Beauty throughout the entire home. From formal dining room to combined living & family rooms, to white updated Hollywood style kitchen with marble f/s, granite countertops, B/I appliances, and W/Out to custom deck. Second floor features huge Primary bedroom with 5 pc. ensuite, w/i closet large windows and Hardwood fls .Plus 3 additional good sized bedrooms with closets & hardwood floors, 9' ceilings on the main fl. Located in the prestigious sought after area of Richmond Hill, this Home is a rare find and not to be missed. ALL Appoint. after 9:30 am. Fridge, B/I: Dishwasher, Gas Cooktop, Oven & Microwave, Washer, Dryer. All ELFs (excl, DR chandelier),Pot lights, Custom window coverings, Garburator, Alarm, Gdo + remote, Mirrored cl. in hall, CVC& equip, B/I Glass wall unit,
Property Details
Size
Parking
Build
Heating & Cooling
Utilities
Rooms
Living
10′11″ x 13′11″
Dining
10′11″ x 12′11″
Kitchen
8′11″ x 10′9″
Breakfast
10′11″ x 15′11″
Family
10′11″ x 18′9″
Prim Bdrm
12′11″ x 22′9″
Ownership Details
Ownership
Taxes
Source
Listing Brokerage
For Sale Nearby
Sold Nearby

- 5
- 4

- 4
- 4

- 4
- 5

- 3,000 - 3,500 Sq. Ft.
- 4
- 5

- 5
- 4

- 2,500 - 3,000 Sq. Ft.
- 6
- 4

- 6
- 5

- 5
- 5
Listing information provided in part by the Toronto Regional Real Estate Board for personal, non-commercial use by viewers of this site and may not be reproduced or redistributed. Copyright © TRREB. All rights reserved.
Information is deemed reliable but is not guaranteed accurate by TRREB®. The information provided herein must only be used by consumers that have a bona fide interest in the purchase, sale, or lease of real estate.







