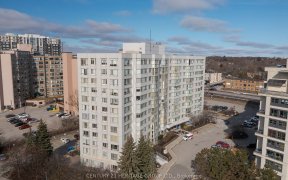


Bright & Spacious 3+2 Bdrm Brick Bungalow W Sep Entrance To Partially Fin Bsmnt W Above Grade Windows & 4 Pc Bath - Easily Converted To Apt Or In-Law Suite! Features Open Layout, Hrdwd Flrs On Main Flr (Under Carpet), Fenced Yard & 3 Parking Spaces. $$ Spent: Roof, Windows/Doors, Soffits/Eaves/Fascia Repl 2014. Foundation Repaired 2020. ...
Bright & Spacious 3+2 Bdrm Brick Bungalow W Sep Entrance To Partially Fin Bsmnt W Above Grade Windows & 4 Pc Bath - Easily Converted To Apt Or In-Law Suite! Features Open Layout, Hrdwd Flrs On Main Flr (Under Carpet), Fenced Yard & 3 Parking Spaces. $$ Spent: Roof, Windows/Doors, Soffits/Eaves/Fascia Repl 2014. Foundation Repaired 2020. Steps To School, Transit & Amenities! Easy Access To Go Transit, Tim's, Hospital, Highways, Historic Main St & Fairy Lake! All Window Cvrs/Elfs, Gas Burner & Equip, Hot Water Tank (Owned), Shed (As Is).
Property Details
Size
Parking
Rooms
Kitchen
8′10″ x 13′7″
Breakfast
Other
Living
11′1″ x 12′7″
Dining
8′8″ x 8′8″
Prim Bdrm
10′4″ x 12′5″
2nd Br
7′9″ x 12′6″
Ownership Details
Ownership
Taxes
Source
Listing Brokerage
For Sale Nearby
Sold Nearby

- 5
- 4

- 6
- 3

- 4
- 3

- 5
- 2

- 6
- 2

- 2000 Sq. Ft.
- 6
- 3

- 4
- 2

- 5
- 2
Listing information provided in part by the Toronto Regional Real Estate Board for personal, non-commercial use by viewers of this site and may not be reproduced or redistributed. Copyright © TRREB. All rights reserved.
Information is deemed reliable but is not guaranteed accurate by TRREB®. The information provided herein must only be used by consumers that have a bona fide interest in the purchase, sale, or lease of real estate.








