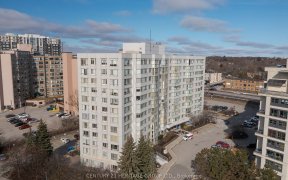


Bright 3+2 Bedroom, 4 Bathroom, Fully Renovated Semi-Detached Brick Bungalow. This **Unique Home**Generating A Combined Rental Income Of $6000/month Potentially More With Market Rent. Separate Entrance To Magnificent New Finished basement with Two(2) Separate Units!! Parking for 5 Vehicles In Driveway. **Updates(2023) Include: Updated...
Bright 3+2 Bedroom, 4 Bathroom, Fully Renovated Semi-Detached Brick Bungalow. This **Unique Home**Generating A Combined Rental Income Of $6000/month Potentially More With Market Rent. Separate Entrance To Magnificent New Finished basement with Two(2) Separate Units!! Parking for 5 Vehicles In Driveway. **Updates(2023) Include: Updated Water Supply System Half Inch To 3 Quarter, Fully Updated Sewer Clay to PVC, Separate Water Controls For Each Unit, Full Water Proofing, Owned Gas Furnace & Hot Water Tankless, New Plumbing, New Wiring 200Amp, New Entrance Door, New Asphalt, Vinyl Flooring, Pot light, Two Separate Laundry, Sliding door W/O To Deck & Backyard**. Great Location - Close to all Amenities, public Transit, Schools, Upper Canada Mall, Shops, Tim Hortons & More! S/S Fridge, Stove, Dishwasher, Microwave. 2 Washer & 2 Dryer. 2 Cooktop.
Property Details
Size
Parking
Build
Heating & Cooling
Utilities
Rooms
Kitchen
8′10″ x 11′1″
Dining
11′5″ x 21′3″
Living
11′5″ x 21′3″
Prim Bdrm
10′6″ x 12′9″
2nd Br
7′6″ x 11′5″
3rd Br
8′2″ x 8′10″
Ownership Details
Ownership
Taxes
Source
Listing Brokerage
For Sale Nearby
Sold Nearby

- 5
- 2

- 6
- 3

- 4
- 3

- 5
- 2

- 6
- 2

- 2000 Sq. Ft.
- 6
- 3

- 4
- 2

- 5
- 2
Listing information provided in part by the Toronto Regional Real Estate Board for personal, non-commercial use by viewers of this site and may not be reproduced or redistributed. Copyright © TRREB. All rights reserved.
Information is deemed reliable but is not guaranteed accurate by TRREB®. The information provided herein must only be used by consumers that have a bona fide interest in the purchase, sale, or lease of real estate.








