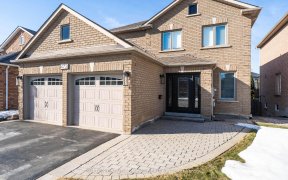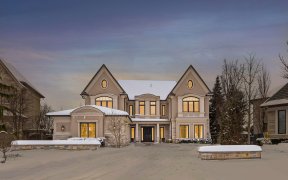


Welcome to 50 Langtry Pl nestled in the coveted Flamingo area of Thornhill. Immerse yourself in the beauty of this stunning 4+1 Bed - 4 bath renovated home, showcasing superior craftsmanship and exquisite designer finishes by Alisa Bresver-The Studio Alisa x Kailey. No expense spared to showcase modern elegance, functionality and grandeur...
Welcome to 50 Langtry Pl nestled in the coveted Flamingo area of Thornhill. Immerse yourself in the beauty of this stunning 4+1 Bed - 4 bath renovated home, showcasing superior craftsmanship and exquisite designer finishes by Alisa Bresver-The Studio Alisa x Kailey. No expense spared to showcase modern elegance, functionality and grandeur while boasting meticulous attention to detail. From the luxurious California chef's kitchen to the breathtaking Primary suite, a dream family retreat in the basement, all other extensive upgrades from 2018-2023 and outside to the 32 ft swimming pool, spill over hot tub and 3-tier natural stone waterfall - there is nothing to do but turn the key! Lose yourself in the overall curb appeal with the professional landscaping (2022) which includes natural interlock stone patio, pergola, accent lighting and more! Too much to mention. This House Screams 'Designer' And Will Reflect The Personality And Taste Of Those Accustomed To The Best In Quality Design. *Some basement furniture can be included if desired* Numerous LED pot lights, 5.5" oak hardwood, Custom office (2021) w/2 work areas, new roof 2018, high eff furnace & ac, vinyl pool liner 2022, chlorinator 2022, prof landscaped 2022+++
Property Details
Size
Parking
Build
Heating & Cooling
Utilities
Rooms
Living
11′8″ x 18′10″
Dining
11′8″ x 15′10″
Kitchen
14′8″ x 22′2″
Family
12′0″ x 17′10″
Office
9′10″ x 12′0″
Prim Bdrm
13′1″ x 19′0″
Ownership Details
Ownership
Taxes
Source
Listing Brokerage
For Sale Nearby

- 3,500 - 5,000 Sq. Ft.
- 6
- 5
Sold Nearby

- 3,000 - 3,500 Sq. Ft.
- 5
- 5

- 5
- 4

- 5
- 4

- 5
- 5

- 3,000 - 3,500 Sq. Ft.
- 5
- 5

- 6
- 5

- 4
- 3

- 5
- 5
Listing information provided in part by the Toronto Regional Real Estate Board for personal, non-commercial use by viewers of this site and may not be reproduced or redistributed. Copyright © TRREB. All rights reserved.
Information is deemed reliable but is not guaranteed accurate by TRREB®. The information provided herein must only be used by consumers that have a bona fide interest in the purchase, sale, or lease of real estate.







