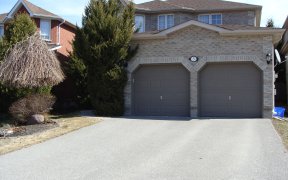
50 Kelsey Crescent
Kelsey Crescent, Forest Hill - Ardagh Bluffs, Barrie, ON, L4N 0J5



Backyard oasis with inground pool! Large corner pie shaped lot in sought after Ardagh Bluffs, walking distance to schools & parks, short drive to all amenities & commuter routes. 3 Beds, 2.1 Baths & over 1700 sqft. Landscaped yard with unistone walkway. Open concept main floor with hardwood & ceramic flooring, fp, eat-in Kitchen with...
Backyard oasis with inground pool! Large corner pie shaped lot in sought after Ardagh Bluffs, walking distance to schools & parks, short drive to all amenities & commuter routes. 3 Beds, 2.1 Baths & over 1700 sqft. Landscaped yard with unistone walkway. Open concept main floor with hardwood & ceramic flooring, fp, eat-in Kitchen with walkout to deck. Master Bedroom with 3pc Ensuite, walk-in closet & sitting area. Visit our site to experience a 3D interactive tour!
Property Details
Size
Parking
Build
Heating & Cooling
Utilities
Rooms
Bathroom
Bathroom
Dining
9′11″ x 14′10″
Kitchen
8′3″ x 10′2″
Breakfast
8′9″ x 10′1″
Living
10′5″ x 23′6″
Prim Bdrm
10′7″ x 18′11″
Ownership Details
Ownership
Taxes
Source
Listing Brokerage
For Sale Nearby
Sold Nearby

- 3
- 3

- 3
- 3

- 4
- 3

- 4
- 3

- 2,500 - 3,000 Sq. Ft.
- 6
- 4

- 4
- 3

- 6
- 4

- 5
- 4
Listing information provided in part by the Toronto Regional Real Estate Board for personal, non-commercial use by viewers of this site and may not be reproduced or redistributed. Copyright © TRREB. All rights reserved.
Information is deemed reliable but is not guaranteed accurate by TRREB®. The information provided herein must only be used by consumers that have a bona fide interest in the purchase, sale, or lease of real estate.







