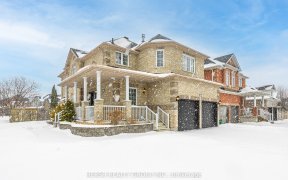


Beautifully Presented 4+2 Br Det Home Located In Great Neighbourhood Of Kenswick, Main Floor Hardwood, Eat-In Kitchen, Professionally Finished Basement W/Walkup And 2 Bedrooms, Sept Entrance From Garage, Living+Family Rm/ Fireplace.Mbr W/5Pc Ensuite, Sunken Bath.Oak Stair Case,2 Gas Fireplaces. Incl: All Elf: Fridge, Stove, Washer, Dryer...
Beautifully Presented 4+2 Br Det Home Located In Great Neighbourhood Of Kenswick, Main Floor Hardwood, Eat-In Kitchen, Professionally Finished Basement W/Walkup And 2 Bedrooms, Sept Entrance From Garage, Living+Family Rm/ Fireplace.Mbr W/5Pc Ensuite, Sunken Bath.Oak Stair Case,2 Gas Fireplaces. Incl: All Elf: Fridge, Stove, Washer, Dryer & Dishwasher & All Window Coverings.(All Appliances Is "As Is" No Further Warranties)
Property Details
Size
Parking
Build
Rooms
Living
11′5″ x 15′3″
Dining
12′4″ x 13′7″
Kitchen
10′9″ x 20′5″
Breakfast
10′9″ x 20′5″
Family
16′2″ x 16′2″
Prim Bdrm
11′11″ x 14′10″
Ownership Details
Ownership
Taxes
Source
Listing Brokerage
For Sale Nearby
Sold Nearby

- 4
- 4

- 4
- 4

- 5
- 4

- 6
- 4

- 2,000 - 2,500 Sq. Ft.
- 4
- 4

- 4
- 4

- 4
- 3

- 4
- 3
Listing information provided in part by the Toronto Regional Real Estate Board for personal, non-commercial use by viewers of this site and may not be reproduced or redistributed. Copyright © TRREB. All rights reserved.
Information is deemed reliable but is not guaranteed accurate by TRREB®. The information provided herein must only be used by consumers that have a bona fide interest in the purchase, sale, or lease of real estate.








