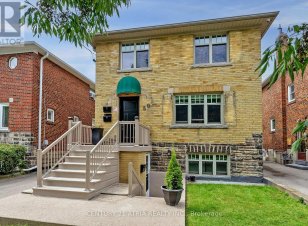
50 George St
George St, Etobicoke-Lakeshore, Toronto, ON, M8V 2S2



Welcome to 50 George Street, located in picturesque Mimico. This detached two-storey triplex offers a great opportunity for investors, first-time home buyers and down-sizers seeking additional income and/or possible end use for extended family. Both upper & main floor units boasts 2 spacious bedrooms, full kitchen, living room & 4-piece... Show More
Welcome to 50 George Street, located in picturesque Mimico. This detached two-storey triplex offers a great opportunity for investors, first-time home buyers and down-sizers seeking additional income and/or possible end use for extended family. Both upper & main floor units boasts 2 spacious bedrooms, full kitchen, living room & 4-piece bathroom. Upper unit features an in-suite washer & dryer. Dishwashers in both upper floor & main floor units. Basement unit complete with separate entrance with walk-up, a full kitchen, cozy living room & 4-piece bathroom. Coin-Operated laundry is available for both basement & main floor tenants. Hydro separately metered (main and upper level units). Rear yard, detached triple garage with locked storage, Many Upgrades; Full Rewiring Of Electrical System, 3 New Panels & Meters (2022). Steps from the scenic Mimico Memorial Park and Mimico Tennis Club and the famous San Remo Bakery, shopping and restaurants. Convenient access to TTC transit and QEW. (id:54626)
Additional Media
View Additional Media
Property Details
Size
Parking
Lot
Build
Heating & Cooling
Utilities
Rooms
Bedroom
9′8″ x 10′8″
Kitchen
8′2″ x 12′10″
Living room
11′3″ x 13′9″
Living room
13′10″ x 14′4″
Primary Bedroom
11′5″ x 12′0″
Bedroom 2
9′10″ x 12′0″
Ownership Details
Ownership
Book A Private Showing
For Sale Nearby
Sold Nearby

- 700 - 1,100 Sq. Ft.
- 3
- 1

- 3
- 2

- 3
- 2

- 4
- 4

- 3
- 2

- 3
- 2

- 3
- 2

- 4
- 4
The trademarks REALTOR®, REALTORS®, and the REALTOR® logo are controlled by The Canadian Real Estate Association (CREA) and identify real estate professionals who are members of CREA. The trademarks MLS®, Multiple Listing Service® and the associated logos are owned by CREA and identify the quality of services provided by real estate professionals who are members of CREA.








