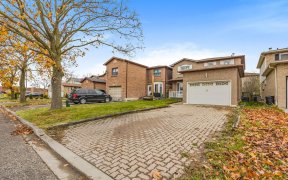


The perfect blend of comfort & convenience in this inviting 3-bedroom, 3-bathroom home, in a fantastic location close to hospitals, community centers, parks, & other amenities. Great for a starter family Home or an investment opportunity, this Home offers many possibilities. Fully finished basement with 3 piece bathroom, provides a bonus...
The perfect blend of comfort & convenience in this inviting 3-bedroom, 3-bathroom home, in a fantastic location close to hospitals, community centers, parks, & other amenities. Great for a starter family Home or an investment opportunity, this Home offers many possibilities. Fully finished basement with 3 piece bathroom, provides a bonus living area that can be transformed into a recreation room, home gym, or entertainment space. Private backyard, complete with a composite deck overlooking greenspace, offering a quiet setting for outdoor gatherings or relaxation. Shingles - '19, no sidewalk hindering driveway parking, newer garage door, Spacious entranceway. Newer Composite front porch and back deck. **Additional Entertaining Space - Newer Hot tub in heated garage with ventilation.
Property Details
Size
Parking
Build
Heating & Cooling
Utilities
Rooms
Living
13′9″ x 10′11″
Kitchen
15′7″ x 9′1″
Dining
10′8″ x 9′11″
Prim Bdrm
12′8″ x 10′11″
2nd Br
11′7″ x 10′11″
3rd Br
9′3″ x 9′11″
Ownership Details
Ownership
Taxes
Source
Listing Brokerage
For Sale Nearby
Sold Nearby

- 3
- 2

- 1,100 - 1,500 Sq. Ft.
- 4
- 3

- 3
- 3

- 3
- 3

- 1,100 - 1,500 Sq. Ft.
- 4
- 4

- 3
- 2

- 3
- 3

- 3
- 2
Listing information provided in part by the Toronto Regional Real Estate Board for personal, non-commercial use by viewers of this site and may not be reproduced or redistributed. Copyright © TRREB. All rights reserved.
Information is deemed reliable but is not guaranteed accurate by TRREB®. The information provided herein must only be used by consumers that have a bona fide interest in the purchase, sale, or lease of real estate.








