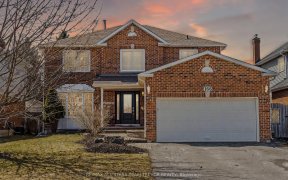
50 Doon Crescent
Doon Crescent, Keswick North, Georgina, ON, L4P 3P8



Popular "Queensville" Model, Sought After Keswick By The Lake. Sep Living/Dining/Family Rms. Updated Kitchen W/Quartz, S/S Appliances, Large Pantry. Brkfst Area W/Sliding Doors To Yard. Huge Master Suite Boasts Double Door Entry, Updated Ensuite. Massive Unfinished Bsmt Awaits Finishing Ideas. Pie Shape Lot W/Sprinklers, Low Traffic...
Popular "Queensville" Model, Sought After Keswick By The Lake. Sep Living/Dining/Family Rms. Updated Kitchen W/Quartz, S/S Appliances, Large Pantry. Brkfst Area W/Sliding Doors To Yard. Huge Master Suite Boasts Double Door Entry, Updated Ensuite. Massive Unfinished Bsmt Awaits Finishing Ideas. Pie Shape Lot W/Sprinklers, Low Traffic Street W/Path To Amazing Park W/Splash Pad. Steps To School, Rec Centre/Arena/Library, Transit. Close To Shops & Hwy 404! Incl: Existing Fridge, Stove, B/I D/W, Washer, Dryer, Aelf, Awc. Hwt (O)
Property Details
Size
Parking
Build
Rooms
Kitchen
10′11″ x 10′11″
Breakfast
10′0″ x 10′11″
Living
11′7″ x 17′1″
Dining
11′7″ x 12′11″
Family
12′0″ x 18′12″
Prim Bdrm
13′7″ x 17′9″
Ownership Details
Ownership
Taxes
Source
Listing Brokerage
For Sale Nearby
Sold Nearby

- 3
- 3

- 1,100 - 1,500 Sq. Ft.
- 3
- 2

- 4
- 4

- 2,000 - 2,500 Sq. Ft.
- 4
- 3

- 4
- 3

- 3
- 2

- 4
- 3

- 5
- 4
Listing information provided in part by the Toronto Regional Real Estate Board for personal, non-commercial use by viewers of this site and may not be reproduced or redistributed. Copyright © TRREB. All rights reserved.
Information is deemed reliable but is not guaranteed accurate by TRREB®. The information provided herein must only be used by consumers that have a bona fide interest in the purchase, sale, or lease of real estate.







