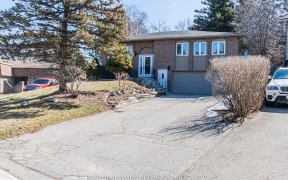


Beautiful Detached Home Situated On A Hugh Lot (55X140) At Bolton West Community Over 4000 Sf Living Space Backing To Ravine On Top Of The Hill W/Unobstructed View! All Brick W/4 Beds & 4 Bath & Finished Basement In-Law Suite & W/R/I Kitchen & Separated Ent., Modern Kitchen W/Granite Countertop On Main Floor, Hardwood Floor On Main Level...
Beautiful Detached Home Situated On A Hugh Lot (55X140) At Bolton West Community Over 4000 Sf Living Space Backing To Ravine On Top Of The Hill W/Unobstructed View! All Brick W/4 Beds & 4 Bath & Finished Basement In-Law Suite & W/R/I Kitchen & Separated Ent., Modern Kitchen W/Granite Countertop On Main Floor, Hardwood Floor On Main Level & 2nd Level & Oak Stairs, Hugh Family Room W/Flr To Ceiling Window, R/I Central Vacc., Pot Light,& Direct Access To Garage! All Existing Electric Light Fixtures, Window Coverings, S/S Electric Stove, S/S Double-Door Fridge, S/S B/I Dishwasher, Washer, Dryer, S/S Kitchen Rangehood, Gas Furnace & Equipment, Cac, Garage Door Opener & Remote, Chimney Was Capped Prof
Property Details
Size
Parking
Build
Rooms
Living
Living Room
Dining
Dining Room
Family
Family Room
Kitchen
Kitchen
Breakfast
Other
Prim Bdrm
Primary Bedroom
Ownership Details
Ownership
Taxes
Source
Listing Brokerage
For Sale Nearby
Sold Nearby

- 4
- 3

- 5
- 4

- 4
- 4

- 4
- 3

- 4
- 4

- 4
- 3

- 4
- 3

- 5
- 4
Listing information provided in part by the Toronto Regional Real Estate Board for personal, non-commercial use by viewers of this site and may not be reproduced or redistributed. Copyright © TRREB. All rights reserved.
Information is deemed reliable but is not guaranteed accurate by TRREB®. The information provided herein must only be used by consumers that have a bona fide interest in the purchase, sale, or lease of real estate.








