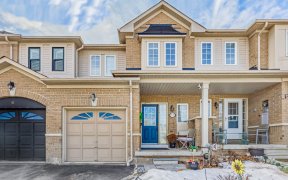


Conveniently Located 2 Storey Townhouse in South East Ajax. Formal Dining Room Offers Window And Coffered Ceiling. Sun-Filled Open Concept Living Room With Large Window Overlooking Backyard. Eat-In Kitchen With New Quartz Countertops, Custom Backsplash, Breakfast Bar, Walk-Out To The Backyard. Primary Bedroom Overlooking Beer Crescent...
Conveniently Located 2 Storey Townhouse in South East Ajax. Formal Dining Room Offers Window And Coffered Ceiling. Sun-Filled Open Concept Living Room With Large Window Overlooking Backyard. Eat-In Kitchen With New Quartz Countertops, Custom Backsplash, Breakfast Bar, Walk-Out To The Backyard. Primary Bedroom Overlooking Beer Crescent With Large Window, Walk-In Closet, and 4 Piece Ensuite (Soaker Tub & Stand-Up Shower). Two Bright Good-Sized Bedrooms. Convenient Den For Work From Home Setup. 2-Piece Bathroom in Basement. Minutes from the Salem Road Ramp to Highway 401, Shopping (Durham Centre), Schools, Rotary Park, Walking Trails & Ajax Waterfront.
Property Details
Size
Parking
Build
Heating & Cooling
Utilities
Rooms
Living
10′7″ x 13′10″
Dining
10′7″ x 10′11″
Kitchen
7′5″ x 10′11″
Breakfast
7′8″ x 9′3″
Prim Bdrm
11′1″ x 16′2″
2nd Br
9′6″ x 11′4″
Ownership Details
Ownership
Taxes
Source
Listing Brokerage
For Sale Nearby
Sold Nearby

- 4
- 2

- 3
- 3

- 1,500 - 2,000 Sq. Ft.
- 3
- 3

- 4
- 4

- 3
- 3

- 3
- 3

- 3
- 3

- 1,100 - 1,500 Sq. Ft.
- 3
- 3
Listing information provided in part by the Toronto Regional Real Estate Board for personal, non-commercial use by viewers of this site and may not be reproduced or redistributed. Copyright © TRREB. All rights reserved.
Information is deemed reliable but is not guaranteed accurate by TRREB®. The information provided herein must only be used by consumers that have a bona fide interest in the purchase, sale, or lease of real estate.








