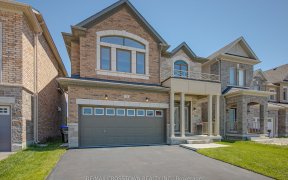


Introducing the exquisite Elm model by First View Homes, a truly exceptional residence crafted with utmost care and attention to detail. Home Features 3 Bedrooms 3 Bath & Sits On A Premium Lot With A View Of The Famous Nottawasaga Golf Resort. This remarkable home boasts over 200K worth of luxurious upgrades including, A Custom Gourmet...
Introducing the exquisite Elm model by First View Homes, a truly exceptional residence crafted with utmost care and attention to detail. Home Features 3 Bedrooms 3 Bath & Sits On A Premium Lot With A View Of The Famous Nottawasaga Golf Resort. This remarkable home boasts over 200K worth of luxurious upgrades including, A Custom Gourmet Kitchen W/ Extended Upgraded Cabinets, A Custom Designed Island, Granite Counter Tops, Backsplash, Under mount Lighting & Top Of The Line Kitchen Aid Appliances. Other Exquisite Features Include: Hardwood Flooring On Main Floor And Second Landing, Pot Lights Throughout , Custom Built In Wall Unit In The Family Room, Stunning Interlock/Landscaping All Throughout The Front And Rear Of The Home, BBQ Gas Line In Yard, Motorized Custom Blinds With Blackout Feature, 4pc Rough-In In the Basement, Iron Picket Oak Stairway And Much More! Fence To Be Fully Completed On Closing By Seller. All Elf's, Window Coverings, S/S Appliances; Fridge, Stove, Dishwasher. Washer & Dryer, Water Softener.
Property Details
Size
Parking
Build
Heating & Cooling
Utilities
Rooms
Kitchen
10′0″ x 10′11″
Breakfast
10′0″ x 12′11″
Living
8′4″ x 18′0″
Prim Bdrm
12′11″ x 18′12″
2nd Br
9′3″ x 12′11″
3rd Br
8′4″ x 11′6″
Ownership Details
Ownership
Taxes
Source
Listing Brokerage
For Sale Nearby
Sold Nearby

- 3
- 3

- 3
- 3

- 3
- 3

- 1,500 - 2,000 Sq. Ft.
- 3
- 2

- 1,500 - 2,000 Sq. Ft.
- 3
- 3

- 3
- 3

- 3
- 3

- 1,500 - 2,000 Sq. Ft.
- 3
- 3
Listing information provided in part by the Toronto Regional Real Estate Board for personal, non-commercial use by viewers of this site and may not be reproduced or redistributed. Copyright © TRREB. All rights reserved.
Information is deemed reliable but is not guaranteed accurate by TRREB®. The information provided herein must only be used by consumers that have a bona fide interest in the purchase, sale, or lease of real estate.








