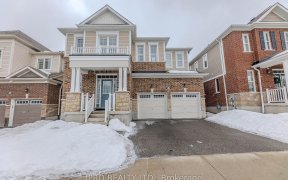
50 - 324 Equestrian Way
Equestrian Way, Cambridge, ON, N3E 0E2



2020 Build, 3 Beds, 2.5 Baths, 2000 Sf Of Living Space, And Wo Basement! Elegant Details Throughout Home With Quartz Counter Tops In Kitchen And All Washrooms, Modern Backsplash, Ss Appliances, 3 Seat Island, Carpet Free Main Floor, Second Floor Laundry, Large Walk-In Closet And 3Pc Ensuite In Primary Bedroom. Finished Walk Out Basement...
2020 Build, 3 Beds, 2.5 Baths, 2000 Sf Of Living Space, And Wo Basement! Elegant Details Throughout Home With Quartz Counter Tops In Kitchen And All Washrooms, Modern Backsplash, Ss Appliances, 3 Seat Island, Carpet Free Main Floor, Second Floor Laundry, Large Walk-In Closet And 3Pc Ensuite In Primary Bedroom. Finished Walk Out Basement With Unspoiled Rm With Rough In For A Full Washroom. Fully Fenced Yard. Mins To 401 And Shopping. Book Your Showing Now! Reverse Osmosis System Rented For $25 Per Month From Reliance. Hot Water Heater Rented For $45 Per Month From Reliance. **Kitchener - Waterloo R. E. Assoc**
Property Details
Size
Parking
Build
Ownership Details
Ownership
Condo Policies
Taxes
Condo Fee
Source
Listing Brokerage
For Sale Nearby
Sold Nearby

- 1,500 - 2,000 Sq. Ft.
- 3
- 3

- 1,500 - 2,000 Sq. Ft.
- 3
- 3

- 1,100 - 1,500 Sq. Ft.
- 3
- 3

- 1,100 - 1,500 Sq. Ft.
- 4
- 3

- 3
- 3

- 1,100 - 1,500 Sq. Ft.
- 4
- 3

- 1,500 - 2,000 Sq. Ft.
- 3
- 3

- 4
- 3
Listing information provided in part by the Toronto Regional Real Estate Board for personal, non-commercial use by viewers of this site and may not be reproduced or redistributed. Copyright © TRREB. All rights reserved.
Information is deemed reliable but is not guaranteed accurate by TRREB®. The information provided herein must only be used by consumers that have a bona fide interest in the purchase, sale, or lease of real estate.







