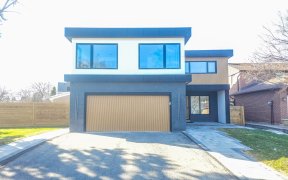


Welcome to your beautifully renovated 3-bed, 3-bath home in desirable Erin Mills! Bathed in natural light, this immaculate, move-in-ready gem offers an open concept main floor leading to a private yard. Enjoy a dream kitchen with quartz countertops, stainless steel appliances & organized drawers. Recent upgrades include new flooring, pot...
Welcome to your beautifully renovated 3-bed, 3-bath home in desirable Erin Mills! Bathed in natural light, this immaculate, move-in-ready gem offers an open concept main floor leading to a private yard. Enjoy a dream kitchen with quartz countertops, stainless steel appliances & organized drawers. Recent upgrades include new flooring, pot lights, fresh paint & an upgraded electrical panel for modern aesthetics & safety, and new carpet on stairs. Kitchen flooring added in 2023. Located in an excellent complex with freshly paved roads, private garage & visitor parking. Close to amenities, schools, parks, and transit, its a perfect blend of comfort & convenience. Make this your new home! Located in a sought-after neighborhood near Erin Mills TC, GO stations, & transit. Enjoy nearby trails, parks, & easy 403 access. Close to schools, UTM, shopping, & CV hospital.
Property Details
Size
Parking
Build
Heating & Cooling
Rooms
Living
10′9″ x 18′0″
Dining
8′10″ x 9′8″
Kitchen
7′6″ x 12′1″
Prim Bdrm
15′9″ x 9′8″
2nd Br
9′1″ x 9′8″
3rd Br
12′0″ x 8′8″
Ownership Details
Ownership
Condo Policies
Taxes
Condo Fee
Source
Listing Brokerage
For Sale Nearby
Sold Nearby

- 3
- 3

- 4
- 3

- 3
- 3

- 1,200 - 1,399 Sq. Ft.
- 3
- 2

- 3
- 2

- 3
- 3

- 4
- 3

- 4
- 3
Listing information provided in part by the Toronto Regional Real Estate Board for personal, non-commercial use by viewers of this site and may not be reproduced or redistributed. Copyright © TRREB. All rights reserved.
Information is deemed reliable but is not guaranteed accurate by TRREB®. The information provided herein must only be used by consumers that have a bona fide interest in the purchase, sale, or lease of real estate.








