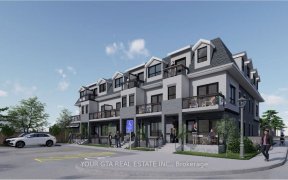
50 - 14 Williamsburg Rd
Williamsburg Rd, Laurentian Hills, Kitchener, ON, N2E 1W1



3 Bedroom, 2 Bathroom Well Kept Condo. Main Floor Features A 3 Pce Bathroom With Walk-In Shower! This Home Is Carpet Free, With Hardwood Floors In The Living Room & Separate Dining Room. Sliders Off Of Dining Room To A Private, Fenced Yard. The 3 Bedrooms Upstairs All With Laminate Floors. Upstairs Bathroom Has A Soaker Tub! Furnace & A/C...
3 Bedroom, 2 Bathroom Well Kept Condo. Main Floor Features A 3 Pce Bathroom With Walk-In Shower! This Home Is Carpet Free, With Hardwood Floors In The Living Room & Separate Dining Room. Sliders Off Of Dining Room To A Private, Fenced Yard. The 3 Bedrooms Upstairs All With Laminate Floors. Upstairs Bathroom Has A Soaker Tub! Furnace & A/C Updated 2021. Washer, Dryer, Fridge, Stove & Water Softener Included + Extra Fridge In The Basement. Partially Finished Basement With Storage. Parking For One Car Plus Visitor Parking! Easy To Show. Newer Roof Within Last Few Years. Covered Carport As Well And A Shed.
Property Details
Size
Parking
Build
Rooms
Laundry
Laundry
Kitchen
8′2″ x 13′3″
Dining
12′4″ x 9′10″
Living
11′3″ x 25′0″
Bathroom
Bathroom
Prim Bdrm
13′5″ x 9′10″
Ownership Details
Ownership
Condo Policies
Taxes
Condo Fee
Source
Listing Brokerage
For Sale Nearby
Sold Nearby

- 1,400 - 1,599 Sq. Ft.
- 3
- 2

- 1,400 - 1,599 Sq. Ft.
- 3
- 2

- 5
- 2

- 1,100 - 1,500 Sq. Ft.
- 4
- 2

- 700 - 1,100 Sq. Ft.
- 3
- 2

- 1
- 1

- 1
- 1

- 1
- 1
Listing information provided in part by the Toronto Regional Real Estate Board for personal, non-commercial use by viewers of this site and may not be reproduced or redistributed. Copyright © TRREB. All rights reserved.
Information is deemed reliable but is not guaranteed accurate by TRREB®. The information provided herein must only be used by consumers that have a bona fide interest in the purchase, sale, or lease of real estate.







