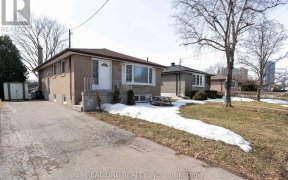


Welcome To This Exquisite Newly Designed 3+1 Bed, 3+1 Bath Detached Home Has Exceptional Presence And Curb Appeal With A Commitment To Quality Finishes Evident Throughout. Updated From Top To Bottom In 2023. The Chef's Inspired Kitchen Showcases An Oversized Island, Quartz Countertop, Custom-Built Cabinetry W/Under-Mount Lighting & Ample...
Welcome To This Exquisite Newly Designed 3+1 Bed, 3+1 Bath Detached Home Has Exceptional Presence And Curb Appeal With A Commitment To Quality Finishes Evident Throughout. Updated From Top To Bottom In 2023. The Chef's Inspired Kitchen Showcases An Oversized Island, Quartz Countertop, Custom-Built Cabinetry W/Under-Mount Lighting & Ample Storage Space. The Open-Concept Living W/Hardwood Floors, Pot Lights, & Crown Moulding Create A Bright & Spacious Contemporary Living Space. Direct Entry From The Main Level To The Backyard Oasis W/Professional Landscaping & Recessed Soffit Lights. Stunning Master Bedroom W/Double Closet & Spa-Like 3-Piece Ensuite. Finished Basement W/Sep Entrance, Large Recreation Rm, 3-Piece Bath, Bedroom W/ His & Hers Closet. Potential BSMT In-Law Suite W/Kitchen Rough-In. Located In The desirable Family-friendly Bendale neighbourhood of Scarborough! Steps Away From Scarborough Town Center, 2 km To 401, Great Schools. Mins To Scarborough Hospital! Brand New Appliance (S.S Stove, S.S Fridge, Hood-Fan, B/I Dishwasher, Washer, Dryer), A Lazy Susan
Property Details
Size
Parking
Build
Heating & Cooling
Utilities
Rooms
Living
17′1″ x 17′7″
Dining
17′1″ x 17′7″
Kitchen
8′2″ x 18′9″
Prim Bdrm
14′0″ x 15′1″
2nd Br
9′3″ x 10′0″
3rd Br
8′11″ x 10′0″
Ownership Details
Ownership
Taxes
Source
Listing Brokerage
For Sale Nearby
Sold Nearby

- 3
- 1

- 4
- 2

- 4
- 2

- 3
- 2

- 3
- 1

- 4
- 2

- 5
- 2

- 4
- 1
Listing information provided in part by the Toronto Regional Real Estate Board for personal, non-commercial use by viewers of this site and may not be reproduced or redistributed. Copyright © TRREB. All rights reserved.
Information is deemed reliable but is not guaranteed accurate by TRREB®. The information provided herein must only be used by consumers that have a bona fide interest in the purchase, sale, or lease of real estate.








