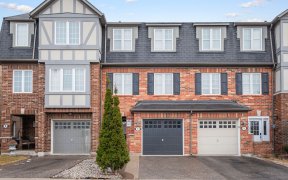


Immaculate First Time Offered 3-Bedroom, 3-Bathroom Freehold Townhouse Nestled In The Heart Of Mount Pleasant, This Home Offers A Bright And Spacious Layout, Highlighted By An Open-Concept Living And Dining Room With Pot-Lights. The Separate Family Room Opens To A Lovely Backyard With A Patio, While The Sun-filled Kitchen/Breakfast Area...
Immaculate First Time Offered 3-Bedroom, 3-Bathroom Freehold Townhouse Nestled In The Heart Of Mount Pleasant, This Home Offers A Bright And Spacious Layout, Highlighted By An Open-Concept Living And Dining Room With Pot-Lights. The Separate Family Room Opens To A Lovely Backyard With A Patio, While The Sun-filled Kitchen/Breakfast Area Features A Convenient Breakfast Bar. The Primary Bedroom Offers A Walk-In Closet & A 4-piece Ensuite, Hardwood Floors On Ground Floor, 2nd Floor And Hallways, Ground Floor Family Rm Could Also Be Used As An Extra Bedroom, Immaculately Maintained, Exceptionally Clean And Well-Kept. Enjoy Proximity To All Local Amenities, Making This Property A Must-See For All Homebuyers!!! ****One Minute Walk To Mt Pleasant Go Station, Close To Schools, Parks, Plaza's, Public Transit Plus Much Much More*** First Time Buyers Delight, Must See!!!!!
Property Details
Size
Parking
Build
Heating & Cooling
Utilities
Rooms
Living
13′2″ x 17′7″
Dining
13′2″ x 17′7″
Family
8′11″ x 11′8″
Kitchen
8′11″ x 11′1″
Breakfast
8′8″ x 11′1″
Prim Bdrm
12′0″ x 12′2″
Ownership Details
Ownership
Taxes
Source
Listing Brokerage
For Sale Nearby
Sold Nearby

- 4
- 4

- 4
- 3

- 4
- 3

- 2278 Sq. Ft.
- 7
- 3

- 4
- 3

- 4
- 4

- 3
- 3

- 1,500 - 2,000 Sq. Ft.
- 4
- 3
Listing information provided in part by the Toronto Regional Real Estate Board for personal, non-commercial use by viewers of this site and may not be reproduced or redistributed. Copyright © TRREB. All rights reserved.
Information is deemed reliable but is not guaranteed accurate by TRREB®. The information provided herein must only be used by consumers that have a bona fide interest in the purchase, sale, or lease of real estate.







