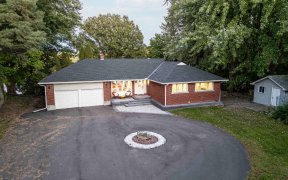
5 Tradewinds Dr
Tradewinds Dr, Rideau Crest - Davidson Heights, Ottawa, ON, K2G 6Y4



CHEO DREAM HOME! 4,435 Sq ft. Minto Camelot Model, Beautiful Grand Entrance, 18' ceiling, w/ hardwood centre staircase. Dinning & Living Rooms both w/ wainscotting, large windows facing south, great for entertaining. Enter a gorgeous large family room with nat gas fireplace, 18'9" ceiling with large windows, no rear neighbours and door to...
CHEO DREAM HOME! 4,435 Sq ft. Minto Camelot Model, Beautiful Grand Entrance, 18' ceiling, w/ hardwood centre staircase. Dinning & Living Rooms both w/ wainscotting, large windows facing south, great for entertaining. Enter a gorgeous large family room with nat gas fireplace, 18'9" ceiling with large windows, no rear neighbours and door to the deck, outdoor living space and Hot Tub. Den (large) on main floor used as an office but could be converted to main floor bedroom. Chef's kitchen, centre island, abundance of counter space and storage. Eat-In w/ door to deck and office/wine storage nook. Laundry on main floor with door to deck and garage (mud room). Primary Bedroom is large with sitting/reading area, large walk in closet and ensuite. Loft sitting area overlooking the family room. 2nd Bedroom with ensuite and 2 more bedrooms, plenty of space. Theatre room in basement. Deck, sitting area, Hot Tub, very large yard! No rear neighbours. 2 Car garage. Newly Painted.
Property Details
Size
Parking
Lot
Build
Heating & Cooling
Utilities
Rooms
Foyer
10′8″ x 9′2″
Living Rm
20′10″ x 11′11″
Dining Rm
16′1″ x 12′0″
Kitchen
18′11″ x 12′10″
Eating Area
12′0″ x 12′2″
Family Rm
18′7″ x 18′7″
Ownership Details
Ownership
Taxes
Source
Listing Brokerage
For Sale Nearby

- 3,500 - 5,000 Sq. Ft.
- 6
- 4
Sold Nearby

- 4
- 6

- 5
- 6

- 5
- 4

- 4
- 3

- 5
- 3

- 4
- 4

- 4
- 3

- 4
- 5
Listing information provided in part by the Ottawa Real Estate Board for personal, non-commercial use by viewers of this site and may not be reproduced or redistributed. Copyright © OREB. All rights reserved.
Information is deemed reliable but is not guaranteed accurate by OREB®. The information provided herein must only be used by consumers that have a bona fide interest in the purchase, sale, or lease of real estate.






