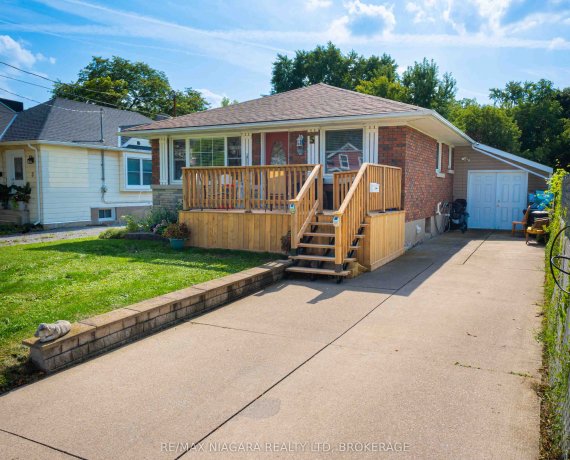
5 St Peter St
St Peter St, Merritton, St. Catharines, ON, L2T 1N7



Imagine having no rear or side neighbours? Enjoy the beautiful views and convenience located adjacent to Maplecrest Park, steps to bus routes, short drive to Brock University and just a few blocks away from the revitalized downtown Thorold! Beautifully maintained 3+1 bedroom, 3 bathroom bungalow with separate entrance to a turnkey... Show More
Imagine having no rear or side neighbours? Enjoy the beautiful views and convenience located adjacent to Maplecrest Park, steps to bus routes, short drive to Brock University and just a few blocks away from the revitalized downtown Thorold! Beautifully maintained 3+1 bedroom, 3 bathroom bungalow with separate entrance to a turnkey accessory apartment in the basement! Main level open concept features an oversized living room, spacious dining room and large kitchen w/ tons of cabinet space! 3 bedrooms and 4 piece bathroom. Basement is absolutely perfect for an inlaw suite or growing family that is seeking separate living space with a second kitchen, bedroom and two 3 piece bathrooms. Enjoy the oversized laundry and storage areas that are essential for the growing family! Concrete driveway with parking for up to 3 vehicles & attached garage. Backyard overhang allows you to enjoy BBQs all year round, fully fenced backyard to keep your pets contained and close to all amenities! Don't miss out on this one!
Additional Media
View Additional Media
Property Details
Size
Parking
Lot
Build
Heating & Cooling
Utilities
Rooms
Kitchen
8′9″ x 12′4″
Living Room
11′6″ x 17′9″
Dining Room
8′0″ x 8′9″
Primary Bedroom
10′11″ x 12′9″
Bedroom
8′11″ x 10′7″
Bedroom
8′11″ x 11′10″
Ownership Details
Ownership
Taxes
Source
Listing Brokerage
Book A Private Showing
For Sale Nearby

- 700 Sq. Ft.
Sold Nearby

- 3
- 2

- 3
- 4

- 6
- 3

- 1,500 - 2,000 Sq. Ft.
- 6
- 3

- 3,000 - 3,500 Sq. Ft.
- 4
- 3

- 2
- 1

- 2
- 1

- 700 - 1,100 Sq. Ft.
- 3
- 1
Listing information provided in part by the Toronto Regional Real Estate Board for personal, non-commercial use by viewers of this site and may not be reproduced or redistributed. Copyright © TRREB. All rights reserved.
Information is deemed reliable but is not guaranteed accurate by TRREB®. The information provided herein must only be used by consumers that have a bona fide interest in the purchase, sale, or lease of real estate.






