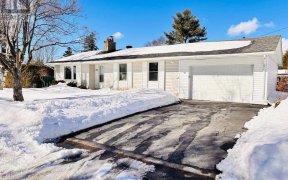


Located on a quiet street in Riverside Park, backing onto Marble Park and walking distance to Mooney?s Bay Beach. This 4 bedroom, 3 bathroom semi-detached home with inside entrance from single garage includes a bright eat-in kitchen, large living room/dining area with hardwood floors and Patio Doors to backyard area with sought after park...
Located on a quiet street in Riverside Park, backing onto Marble Park and walking distance to Mooney?s Bay Beach. This 4 bedroom, 3 bathroom semi-detached home with inside entrance from single garage includes a bright eat-in kitchen, large living room/dining area with hardwood floors and Patio Doors to backyard area with sought after park view. Convenient main floor 2 piece powder room. 4 bedrooms on the 2nd floor include a 4 piece ensuite off the primary bedroom with an additional second 4 piece bathroom. Finished lower level basement area is carpeted and includes a large storage furnace room with a washer/dryer and laundry sink. Close to transit and to the Ottawa Airport this home is ready for your personal touch. This home is in original condition and is an Estate Sale. No conveyance of offers until Wednesday November 17th, 2021 at 4:00 pm.
Property Details
Size
Parking
Lot
Build
Rooms
Foyer
4′2″ x 13′2″
Partial Bath
3′1″ x 7′3″
Kitchen
8′0″ x 10′0″
Eating Area
6′0″ x 8′0″
Dining Rm
9′4″ x 13′2″
Living Rm
12′3″ x 17′9″
Ownership Details
Ownership
Taxes
Source
Listing Brokerage
For Sale Nearby
Sold Nearby

- 4
- 3

- 4
- 3

- 4
- 3

- 5
- 4

- 3
- 3

- 3
- 3

- 4
- 3

- 4
- 2
Listing information provided in part by the Ottawa Real Estate Board for personal, non-commercial use by viewers of this site and may not be reproduced or redistributed. Copyright © OREB. All rights reserved.
Information is deemed reliable but is not guaranteed accurate by OREB®. The information provided herein must only be used by consumers that have a bona fide interest in the purchase, sale, or lease of real estate.








