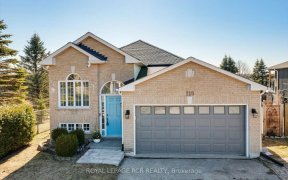
5 Royal Amber Crescent
Royal Amber Crescent, Rural East Gwillimbury, East Gwillimbury, ON, L0G 1M0



Welcome to 5 Amber Cres. This Beautifully Maintained 2-Storey Brick Home Awaits Your Personal Touch. Located On A Quiet Crescent Steps To Trails, Park, Schools, Library, Splash Pad, Local Shops & Restaurants In A Well Maintained Mature Neighbourhood.This Property Features An Open Large Floor Plan, Fantastic Upper Level Layout, W/ Large...
Welcome to 5 Amber Cres. This Beautifully Maintained 2-Storey Brick Home Awaits Your Personal Touch. Located On A Quiet Crescent Steps To Trails, Park, Schools, Library, Splash Pad, Local Shops & Restaurants In A Well Maintained Mature Neighbourhood.This Property Features An Open Large Floor Plan, Fantastic Upper Level Layout, W/ Large Master & Ensuite, Plus 2 Additional Bedrooms, A Cozy Family Room & A Very Functional Office. The Bsmt Is Partially Finished W/A Great Layout & Adds Huge Additional Living Space. Walk/out To Enjoy Your Very Own Large Secluded, Fenced In Backyard Oasis. Move-In & Make 5 Amber Your Own! Gorgeous Family Home, Open Concept, Sunken Living Rm Shows Very Well! Extra Large Lot (Extra Wide At Rear). Bsmt Partially Finished, Including A Rough In Bath.
Property Details
Size
Parking
Build
Heating & Cooling
Utilities
Rooms
Foyer
6′4″ x 8′11″
Living
11′8″ x 15′3″
Dining
7′6″ x 10′11″
Kitchen
9′2″ x 11′0″
Breakfast
9′2″ x 8′8″
Family
18′11″ x 15′7″
Ownership Details
Ownership
Taxes
Source
Listing Brokerage
For Sale Nearby
Sold Nearby

- 1,500 - 2,000 Sq. Ft.
- 4
- 2

- 3
- 3

- 3
- 3

- 3
- 2

- 3
- 2

- 1,500 - 2,000 Sq. Ft.
- 4
- 2

- 4
- 2

- 3
- 3
Listing information provided in part by the Toronto Regional Real Estate Board for personal, non-commercial use by viewers of this site and may not be reproduced or redistributed. Copyright © TRREB. All rights reserved.
Information is deemed reliable but is not guaranteed accurate by TRREB®. The information provided herein must only be used by consumers that have a bona fide interest in the purchase, sale, or lease of real estate.







