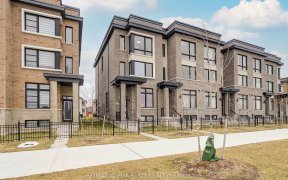


*Cornell Markham by Madison Homes *9' Ceiling on Main Floor *Builder's Measurement 2,960 ft. *4 Bedrooms & 4 Bathrooms *2 Ensuite Bedrooms *2 bedrooms with W/I closet *Office on Main floor *Hardwood floor on Main floor *New (2024) laminate floor on second floor *Lots of sunlight in Living & Dining room. *Kitchen with Granite Counter Top,...
*Cornell Markham by Madison Homes *9' Ceiling on Main Floor *Builder's Measurement 2,960 ft. *4 Bedrooms & 4 Bathrooms *2 Ensuite Bedrooms *2 bedrooms with W/I closet *Office on Main floor *Hardwood floor on Main floor *New (2024) laminate floor on second floor *Lots of sunlight in Living & Dining room. *Kitchen with Granite Counter Top, Breakfast Bar and Pantry. *Family room with window and fireplace. *Double car garage with remote and one external parking spot. *Close to Park, school, hospital, and community center. *GR JK-06 Black Walnut P.S. GR 9-12 Bill to Garth S.S. 1B Milliken Mills H.S. *GE Stainless Steel Fridge, Stove, Exhaust Hood Fan, Bosch Stainless Steel Dish washer, Maytag Washer & Dryer, and All ELFs (New 2024) on Main Floor.
Property Details
Size
Parking
Build
Heating & Cooling
Utilities
Rooms
Living
20′12″ x 16′0″
Dining
20′12″ x 16′0″
Family
13′1″ x 16′8″
Office
20′12″ x 9′3″
Kitchen
20′12″ x 14′6″
Breakfast
20′12″ x 14′6″
Ownership Details
Ownership
Taxes
Source
Listing Brokerage
For Sale Nearby
Sold Nearby

- 3,000 - 3,500 Sq. Ft.
- 4
- 4

- 2,000 - 2,500 Sq. Ft.
- 4
- 4

- 2500 Sq. Ft.
- 4
- 4

- 4
- 4

- 2,000 - 2,500 Sq. Ft.
- 4
- 4

- 3,000 - 3,500 Sq. Ft.
- 4
- 4

- 3,000 - 3,500 Sq. Ft.
- 6
- 6

- 2,500 - 3,000 Sq. Ft.
- 4
- 4
Listing information provided in part by the Toronto Regional Real Estate Board for personal, non-commercial use by viewers of this site and may not be reproduced or redistributed. Copyright © TRREB. All rights reserved.
Information is deemed reliable but is not guaranteed accurate by TRREB®. The information provided herein must only be used by consumers that have a bona fide interest in the purchase, sale, or lease of real estate.








