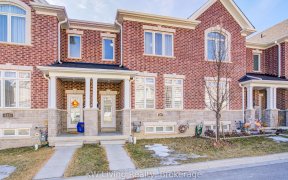
5 Piera Gardens
Piera Gardens, Village Green - South Unionville, Markham, ON, L3R 5H2



Prime Location Rare Find Spacious one of the Biggest *Corner Unit* Freehold Townhome In High Demand Village Green-South Unionville Community. High Ranked Markville H.S. District. Over 1700 SF Above Ground plus Basetment. 9' Ceiling & Hardwood On Main Floor. Spacious & Functional Living/Dining Rooms With Pot Lights. Open Concept Kitchen W/...
Prime Location Rare Find Spacious one of the Biggest *Corner Unit* Freehold Townhome In High Demand Village Green-South Unionville Community. High Ranked Markville H.S. District. Over 1700 SF Above Ground plus Basetment. 9' Ceiling & Hardwood On Main Floor. Spacious & Functional Living/Dining Rooms With Pot Lights. Open Concept Kitchen W/ Granite Countertops, Backsplash. Breakfast Area W/O To Backyard. Second Floor With Open Den/Computer Area, 3 Good Size Bedrms & 2 Bathrooms. Master Bedroom W/O To Large Balcony. Close To Park&Groceries,Hwy 407, Go Train, Viva, Markville Mall, YMCA. Newer Roof(2019)
Property Details
Size
Parking
Build
Heating & Cooling
Utilities
Rooms
Family
10′9″ x 12′9″
Living
10′6″ x 20′2″
Dining
10′6″ x 20′2″
Kitchen
8′3″ x 18′8″
Prim Bdrm
10′11″ x 14′11″
Br
8′6″ x 11′1″
Ownership Details
Ownership
Taxes
Source
Listing Brokerage
For Sale Nearby
Sold Nearby

- 5
- 3

- 3
- 3

- 4
- 4

- 4
- 4

- 5
- 4

- 2,000 - 2,500 Sq. Ft.
- 3
- 4

- 6
- 4

- 3
- 3
Listing information provided in part by the Toronto Regional Real Estate Board for personal, non-commercial use by viewers of this site and may not be reproduced or redistributed. Copyright © TRREB. All rights reserved.
Information is deemed reliable but is not guaranteed accurate by TRREB®. The information provided herein must only be used by consumers that have a bona fide interest in the purchase, sale, or lease of real estate.







