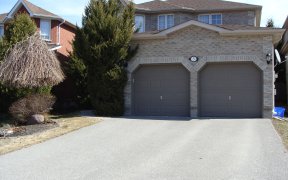


Welcome to 5 Orsi Court! Barrie's most sought after Ardaugh Bluffs neighborhood. This all stone, stucco and brick home keeps giving with over 4000 SF of living space. 6 gorgeous bedrooms, 4 bathrooms, huge main floor open concept with a front entrance with cathedral ceilings, bull nosed corners, custom open concept kitchen with a walkout...
Welcome to 5 Orsi Court! Barrie's most sought after Ardaugh Bluffs neighborhood. This all stone, stucco and brick home keeps giving with over 4000 SF of living space. 6 gorgeous bedrooms, 4 bathrooms, huge main floor open concept with a front entrance with cathedral ceilings, bull nosed corners, custom open concept kitchen with a walkout to your own private deck with downstairs access, coffee bar, wine cooler, double fridge freezer for all of your entertaining. Beautifully landscaped yard with a walk down to your own private oasis and spectacular saltwater inground pool, stone patio with firepit, hot tub, double garage with inside entry, private ensuite in the primary bedroom, custom closets from Closets by design, enjoy your morning coffee on your walkout deck. California shutters throughout, oak staircase leading downstairs and a MASSIVE open concept basement with a workout area, access to the dream backyard with green space behind. New driveway in 2018, roof in 2018, Furnace and AC 2015. Room for your entire family and extended family. Book your private showing today!
Property Details
Size
Parking
Build
Heating & Cooling
Utilities
Rooms
Kitchen
23′10″ x 12′3″
Living
25′10″ x 14′2″
Dining
11′3″ x 13′4″
Sitting
12′7″ x 11′6″
Office
10′3″ x 9′4″
Br
18′4″ x 15′1″
Ownership Details
Ownership
Taxes
Source
Listing Brokerage
For Sale Nearby
Sold Nearby

- 5
- 4

- 5
- 5

- 1,100 - 1,500 Sq. Ft.
- 5
- 4

- 5
- 4

- 5
- 3

- 3
- 3

- 4
- 4

- 2,500 - 3,000 Sq. Ft.
- 4
- 3
Listing information provided in part by the Toronto Regional Real Estate Board for personal, non-commercial use by viewers of this site and may not be reproduced or redistributed. Copyright © TRREB. All rights reserved.
Information is deemed reliable but is not guaranteed accurate by TRREB®. The information provided herein must only be used by consumers that have a bona fide interest in the purchase, sale, or lease of real estate.








