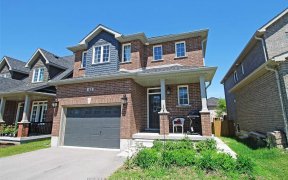
5 Nathan Crescent
Nathan Crescent, Painswick, Barrie, ON, L4N 0N2



Elegance And Style Meet Here! This All Brick Detached Home Offers Generous Sizes 3 Bedrooms And 3 Bathrooms With A Legal Separate Entrance To The Basement. The Fully Finished Basement Has An Open Concept Studio Style Experience With Full Bathroom, Kitchenette, And Separate Laundry. No Carpet Throughout The Home And Large Windows Allow...
Elegance And Style Meet Here! This All Brick Detached Home Offers Generous Sizes 3 Bedrooms And 3 Bathrooms With A Legal Separate Entrance To The Basement. The Fully Finished Basement Has An Open Concept Studio Style Experience With Full Bathroom, Kitchenette, And Separate Laundry. No Carpet Throughout The Home And Large Windows Allow Lots Of Natural Light Into The Home. If You Are Looking For A Great Outdoor Experience, Your Bus Stop Is Here! Walk Out From The Main Level To The Huge Backyard Space That Provides A Fulfilling Outdoor Living And Entertainment. The Driveway Allows Up To 4 Car Parking With Additional Garage Parking Space. Quiet Neighborhood, Helpful Neighbors, Great Schools, And Close Proximity To The Barrie South Go Station, Highway 400, Big Box Stores, And Attractions. A Tour Of This Gorgeous Home Will Be Worth It! Inclusions: 2 Laundry (Main And Basement): 2 Fridges, Dishwasher, 2 Washer, 2 Dryer, Stove
Property Details
Size
Parking
Build
Heating & Cooling
Utilities
Rooms
Dining
8′11″ x 11′2″
Living
14′4″ x 21′9″
Kitchen
10′9″ x 11′5″
Bathroom
5′4″ x 4′11″
Laundry
Laundry
Bathroom
5′3″ x 9′10″
Ownership Details
Ownership
Taxes
Source
Listing Brokerage
For Sale Nearby
Sold Nearby

- 3
- 3

- 3
- 2

- 3
- 2

- 3
- 3

- 3
- 3

- 1,100 - 1,500 Sq. Ft.
- 3
- 2

- 3
- 2

- 4
- 3
Listing information provided in part by the Toronto Regional Real Estate Board for personal, non-commercial use by viewers of this site and may not be reproduced or redistributed. Copyright © TRREB. All rights reserved.
Information is deemed reliable but is not guaranteed accurate by TRREB®. The information provided herein must only be used by consumers that have a bona fide interest in the purchase, sale, or lease of real estate.







